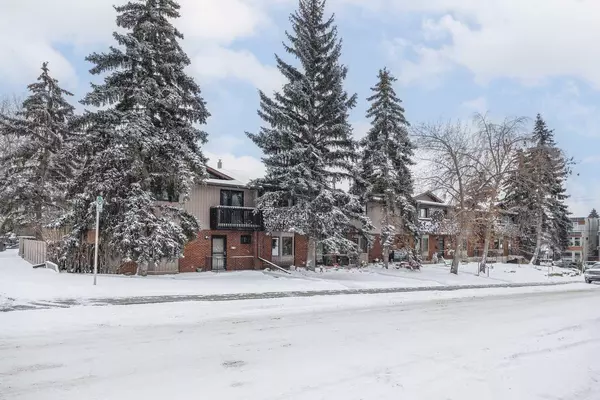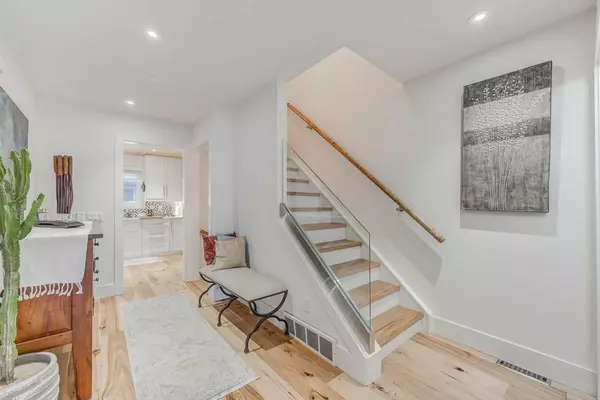$572,500
$559,900
2.3%For more information regarding the value of a property, please contact us for a free consultation.
2 Beds
3 Baths
1,530 SqFt
SOLD DATE : 02/01/2024
Key Details
Sold Price $572,500
Property Type Townhouse
Sub Type Row/Townhouse
Listing Status Sold
Purchase Type For Sale
Square Footage 1,530 sqft
Price per Sqft $374
Subdivision Hounsfield Heights/Briar Hill
MLS® Listing ID A2102989
Sold Date 02/01/24
Style Townhouse
Bedrooms 2
Full Baths 2
Half Baths 1
Condo Fees $477
Originating Board Calgary
Year Built 1986
Annual Tax Amount $3,404
Tax Year 2023
Property Description
Welcome to your new home in the heart of Hillhurst! Nestled in one of the city's most sought-after neighborhoods, this stunning townhouse condominium offers a perfect blend of modern living and urban convenience. This impeccably designed townhouse boasts a contemporary aesthetic with open concept living spaces. The thoughtful layout maximizes natural light, creating a bright and inviting atmosphere throughout the home. The gourmet kitchen is a chef's dream, featuring high-end stainless-steel appliances, sleek countertops, and ample storage. It's a perfect space for entertaining guests or preparing delicious meals for the family. Enjoy the beauty of Calgary's seasons in your private outdoor space. The cozy patio accessed through the dining room is ideal for relaxation and al fresco dining. Sunlight pours into the living room through large windows, creating a bright and airy ambiance. Depending on the time of day, you'll enjoy a play of natural light that enhances the overall warmth of the space. The living room fireplace is a stylish centerpiece, featuring floor to ceiling tile design that complements the overall aesthetic of the living room. The upper level offers a private oasis primary suite with a luxurious ensuite bathroom, with large walk-in glass shower and gorgeous soaker tub as well as dual vanity. The walk-in closet is large and has been converted to include a washer and dryer making laundry easy and efficient! A second bedroom and large 4-piece bathroom complete the upper level. The basement of this unit is carpeted and finished. It offers a large recreation room which currently operates as a gym area and TV room. The utility room has additional storage and built-in cabinetry for all your tools! The basement also conveniently provides access to your assigned parking spaces. The parking space is large and easily fits two vehicles plus shelving for additional storage. The heated underground car park is very private and secure and the convenience of walking right into your unit is truly a luxury! The home is adorned with high-quality finishes, including hardwood floors, contemporary lighting fixtures, and stylish details that add a touch of sophistication to every corner. This 11- unit condominium is self-managed which has kept the condominium contributions low for units of this size and has fostered a sense of community among residents. This is well established condominium with a comfortable reserve fund and long-standing board members. Do not let self-management deter you! Don't miss the opportunity to call this Hillhurst townhouse condominium your own. Experience the epitome of urban living in this stylish and meticulously crafted home.
Location
Province AB
County Calgary
Area Cal Zone Cc
Zoning M-CG d72
Direction W
Rooms
Basement Finished, Full
Interior
Interior Features Double Vanity, Granite Counters, Open Floorplan, Soaking Tub, Sump Pump(s)
Heating Forced Air, Natural Gas
Cooling None
Flooring Carpet, Ceramic Tile, Hardwood
Fireplaces Number 1
Fireplaces Type Gas
Appliance Dishwasher, Dryer, Electric Stove, Microwave Hood Fan, Refrigerator, Washer
Laundry In Unit, Upper Level
Exterior
Garage Assigned, Heated Garage, Underground
Garage Description Assigned, Heated Garage, Underground
Fence Fenced
Community Features Schools Nearby, Shopping Nearby, Sidewalks, Street Lights, Walking/Bike Paths
Amenities Available Storage, Visitor Parking
Roof Type Cedar Shake
Porch Patio
Parking Type Assigned, Heated Garage, Underground
Total Parking Spaces 2
Building
Lot Description Back Yard, Level, Street Lighting
Foundation Poured Concrete
Architectural Style Townhouse
Level or Stories Two
Structure Type Brick,Cedar,Concrete
Others
HOA Fee Include Common Area Maintenance,Insurance,Maintenance Grounds,Parking,Reserve Fund Contributions,Snow Removal,Trash,Water
Restrictions Pet Restrictions or Board approval Required
Ownership Private
Pets Description Yes
Read Less Info
Want to know what your home might be worth? Contact us for a FREE valuation!

Our team is ready to help you sell your home for the highest possible price ASAP

"My job is to find and attract mastery-based agents to the office, protect the culture, and make sure everyone is happy! "







