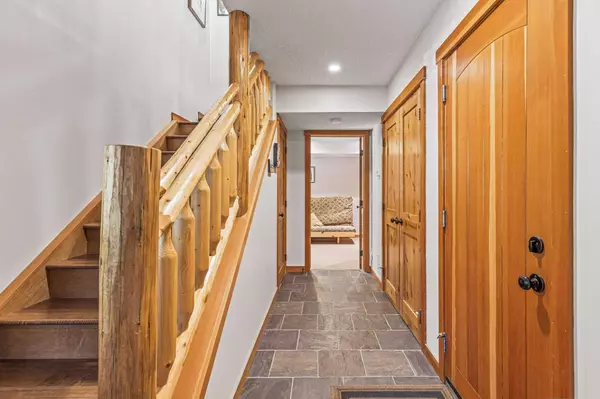$1,150,000
$1,289,000
10.8%For more information regarding the value of a property, please contact us for a free consultation.
3 Beds
3 Baths
1,522 SqFt
SOLD DATE : 02/02/2024
Key Details
Sold Price $1,150,000
Property Type Townhouse
Sub Type Row/Townhouse
Listing Status Sold
Purchase Type For Sale
Square Footage 1,522 sqft
Price per Sqft $755
Subdivision South Canmore
MLS® Listing ID A2079803
Sold Date 02/02/24
Style 3 Storey
Bedrooms 3
Full Baths 3
Condo Fees $437
Originating Board Calgary
Year Built 2006
Annual Tax Amount $4,338
Tax Year 2023
Property Description
Located in the walkable neighbourhood of South Canmore, this 3 bedroom, 3 bathroom townhouse offers generous living space over 3 levels and views of the majestic Rocky Mountains. The open concept main living space including gourmet kitchen with granite countertops and custom Alder cabinetry, kitchen island, dining room and living room with fireplace provide a spacious area to entertain or spend those special moments with family. The 3rd floor boasts a large primary bedroom with ensuite and second bedroom, 4 pc bathroom and laundry. The cosy main level with in floor heating hosts the 3rd bedroom /second living space with ensuite bathroom, large entryway and plenty of closet space. The single car garage offers secure parking and additional storage, while the driveway provides a 2nd off street dedicated parking spot. South Canmore is conveniently located, being close to restaurants, shops and the river path system.
Location
Province AB
County Bighorn No. 8, M.d. Of
Zoning Residential 5 plex
Direction SW
Rooms
Basement None
Interior
Interior Features Bar, Ceiling Fan(s), Closet Organizers, Double Vanity, Kitchen Island, No Smoking Home, Open Floorplan
Heating Forced Air, Natural Gas
Cooling None
Flooring Carpet, Ceramic Tile, Hardwood
Fireplaces Number 1
Fireplaces Type Gas
Appliance Built-In Oven, Dishwasher, Dryer, Gas Cooktop, Microwave, Refrigerator, Washer, Wine Refrigerator
Laundry In Hall, In Unit, Upper Level
Exterior
Garage Driveway, Single Garage Attached, Stall
Garage Spaces 1.0
Garage Description Driveway, Single Garage Attached, Stall
Fence None
Community Features Park, Playground, Schools Nearby, Shopping Nearby, Walking/Bike Paths
Amenities Available None
Roof Type Asphalt Shingle
Porch Deck
Parking Type Driveway, Single Garage Attached, Stall
Exposure SW
Total Parking Spaces 2
Building
Lot Description Low Maintenance Landscape
Foundation Slab
Sewer Public Sewer
Water Public
Architectural Style 3 Storey
Level or Stories Three Or More
Structure Type Stone,Wood Frame,Wood Siding
Others
HOA Fee Include Common Area Maintenance,Insurance,Reserve Fund Contributions
Restrictions None Known
Tax ID 56491725
Ownership Private
Pets Description Restrictions, Yes
Read Less Info
Want to know what your home might be worth? Contact us for a FREE valuation!

Our team is ready to help you sell your home for the highest possible price ASAP

"My job is to find and attract mastery-based agents to the office, protect the culture, and make sure everyone is happy! "







