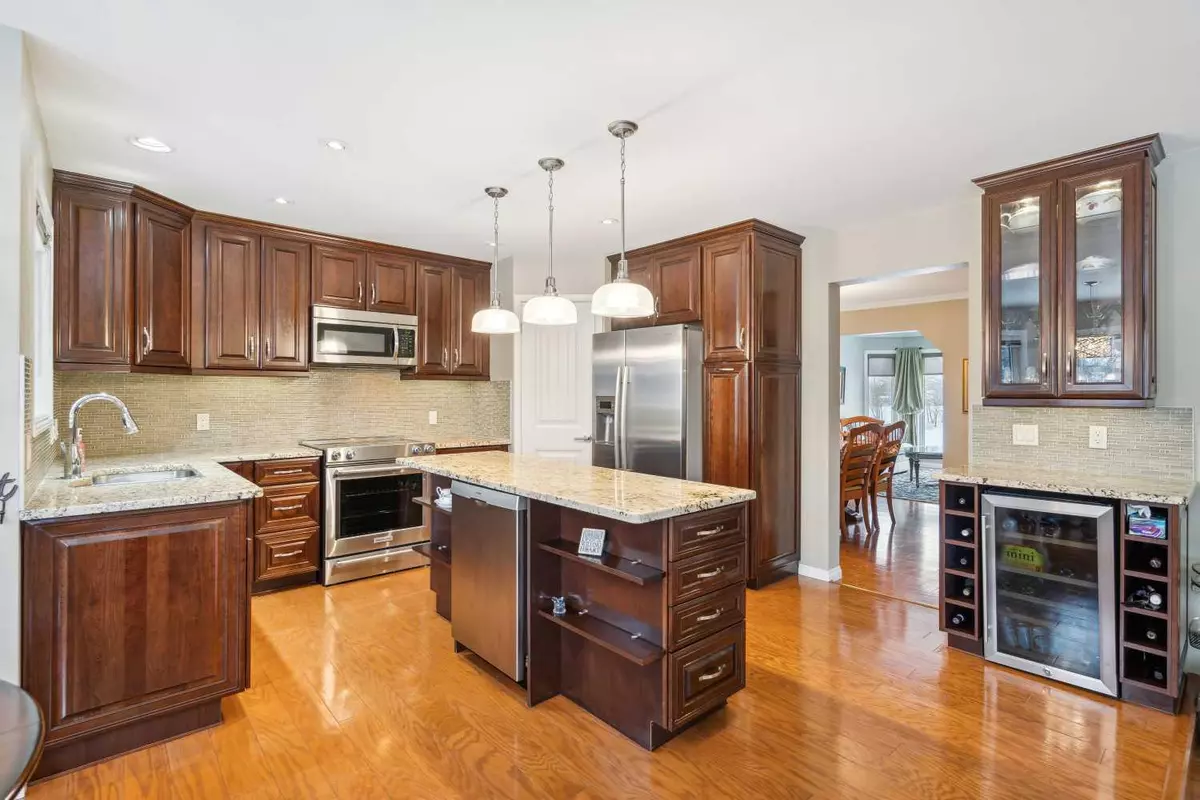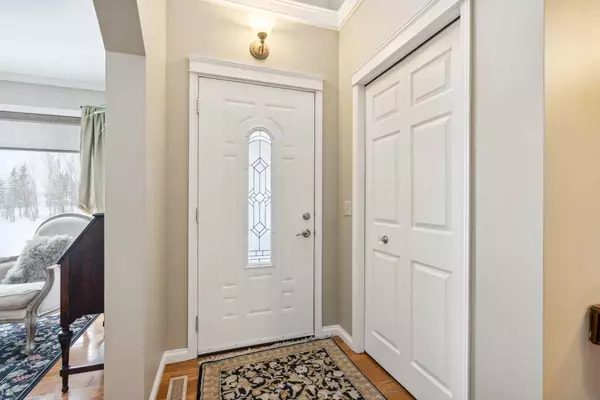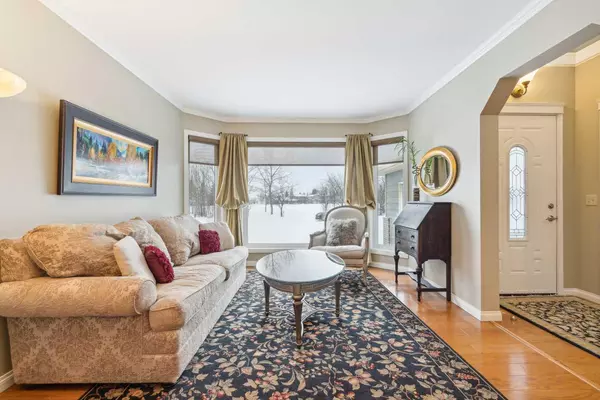$715,000
$728,800
1.9%For more information regarding the value of a property, please contact us for a free consultation.
4 Beds
3 Baths
2,148 SqFt
SOLD DATE : 02/02/2024
Key Details
Sold Price $715,000
Property Type Single Family Home
Sub Type Detached
Listing Status Sold
Purchase Type For Sale
Square Footage 2,148 sqft
Price per Sqft $332
Subdivision Sundance
MLS® Listing ID A2100858
Sold Date 02/02/24
Style 2 Storey
Bedrooms 4
Full Baths 2
Half Baths 1
HOA Fees $23/ann
HOA Y/N 1
Originating Board Calgary
Year Built 1992
Annual Tax Amount $4,360
Tax Year 2023
Lot Size 5,005 Sqft
Acres 0.11
Property Description
Welcome to your dream home in the coveted community of Sundance! This meticulously maintained 4-bedroom residence is a testament to quality and style, boasting numerous updates and thoughtful features. Step inside and be captivated by the elegance that radiates throughout. The home received significant enhancements in 2012, including new windows and a roof, ensuring both efficiency and modern aesthetics. The new furnace in 2014 provides comfort and reliability, making this home a haven in all seasons. The heart of this home is the gorgeous kitchen, a true chef's delight! Revel in the luxury of floor-to-ceiling cabinetry, exquisite granite countertops, stainless steel appliances, and a stunning glass mosaic backsplash. The charming floor plan unfolds with formal living and dining rooms, a den for added flexibility, a kitchen with a delightful breakfast nook, and a sunken family room featuring a wood-burning fireplace with a log lighter.
Ascend the staircase to the upper level, where you'll discover four spacious bedrooms. The master suite is a sanctuary of indulgence, featuring a walk-in closet and a lavishly renovated ensuite. Pamper yourself in the heated tile floors, dual sinks, freestanding tub, and a large tiled shower with 10mm glass. The main bath is equally impressive with beautiful renovations.
The lower level adds an extra dimension to the home, offering an open rec room, and plumbing rough-ins for a potential 3-piece bath, providing flexibility for your lifestyle.
Step outside to a fully landscaped backyard retreat, complete with a deck, fence, and mature trees, creating an idyllic outdoor space for relaxation and entertainment. Enjoy the convenience of central A/C and revel in the terrific location, situated across from a large green space.
This home is not just a dwelling; it's a statement of comfort, style, and meticulous care. Schedule your showing today and envision the life of luxury that awaits you in this Sundance gem!
Location
Province AB
County Calgary
Area Cal Zone S
Zoning R-C1
Direction W
Rooms
Basement Full, Partially Finished
Interior
Interior Features Built-in Features, Chandelier, Closet Organizers, Granite Counters, Kitchen Island, No Smoking Home, Pantry, Soaking Tub, Vinyl Windows
Heating Forced Air, Natural Gas
Cooling Central Air
Flooring Carpet, Ceramic Tile, Hardwood
Fireplaces Number 1
Fireplaces Type Wood Burning
Appliance Central Air Conditioner, Dishwasher, Dryer, Electric Oven, Garburator, Microwave Hood Fan, Refrigerator, Washer, Water Softener, Window Coverings, Wine Refrigerator
Laundry Main Level
Exterior
Garage Double Garage Attached
Garage Spaces 2.0
Garage Description Double Garage Attached
Fence Fenced
Community Features Fishing, Lake, Park, Playground, Schools Nearby, Shopping Nearby, Sidewalks, Street Lights, Walking/Bike Paths
Amenities Available None
Roof Type Asphalt
Porch Deck
Lot Frontage 43.31
Parking Type Double Garage Attached
Total Parking Spaces 4
Building
Lot Description Back Yard, City Lot, Front Yard, Lawn, Garden, Landscaped, Street Lighting, Private, Views
Foundation Poured Concrete
Architectural Style 2 Storey
Level or Stories Two
Structure Type Brick,Wood Frame,Wood Siding
Others
Restrictions None Known
Tax ID 83157071
Ownership Private
Read Less Info
Want to know what your home might be worth? Contact us for a FREE valuation!

Our team is ready to help you sell your home for the highest possible price ASAP

"My job is to find and attract mastery-based agents to the office, protect the culture, and make sure everyone is happy! "







