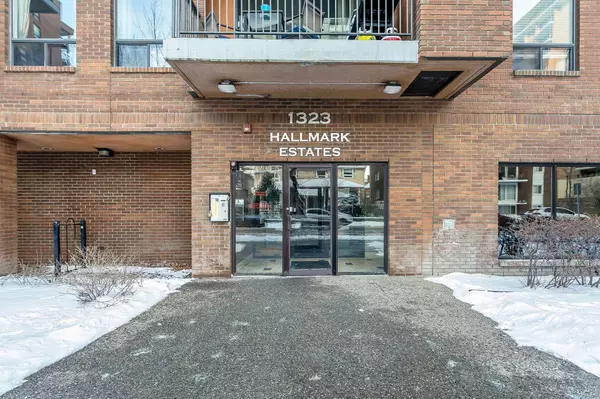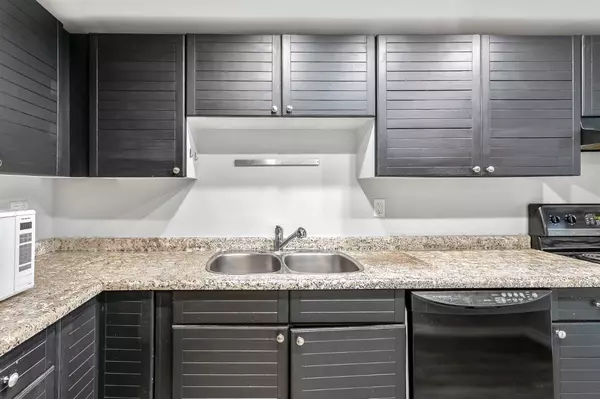$181,000
$179,900
0.6%For more information regarding the value of a property, please contact us for a free consultation.
1 Bed
1 Bath
620 SqFt
SOLD DATE : 02/03/2024
Key Details
Sold Price $181,000
Property Type Condo
Sub Type Apartment
Listing Status Sold
Purchase Type For Sale
Square Footage 620 sqft
Price per Sqft $291
Subdivision Beltline
MLS® Listing ID A2103646
Sold Date 02/03/24
Style High-Rise (5+)
Bedrooms 1
Full Baths 1
Condo Fees $471/mo
Originating Board Calgary
Year Built 1979
Annual Tax Amount $939
Tax Year 2023
Property Description
Welcome to Hallmark Estates, at 1323 15th Avenue SW. This beautiful condo offers an open-concept layout, in-suite laundry, ample storage space, and a south-facing covered balcony that bathes the interior in natural light.
Step inside to discover laminate and tile flooring throughout. The living area boasts a charming fireplace with tiled surround, creating a cozy ambiance. The galley kitchen, with a convenient peek-a-boo opening to the living space, is ideal for hosting gatherings. An optional adjustable eating table adds versatility, doubling as extra counter space or a high-top dining spot.
Adjacent to the kitchen, the dining area features a large window, seamlessly flowing into the spacious living area.
The generous primary bedroom offers a walk-in closet with built-in storage solutions, ensuring organizational ease. The oversized four-piece bathroom provides ample room for comfort.
Conveniently located in the vibrant Beltline district, this home is within walking distance of Calgary's finest dining, parks, public transportation, and shopping destinations.
Don't miss the opportunity to experience all this charming condo has to offer!
Location
Province AB
County Calgary
Area Cal Zone Cc
Zoning CC-MH
Direction N
Interior
Interior Features Breakfast Bar, Closet Organizers, Laminate Counters, Storage, Walk-In Closet(s)
Heating Baseboard
Cooling None
Flooring Tile, Vinyl Plank
Fireplaces Number 1
Fireplaces Type Living Room, Wood Burning
Appliance Dishwasher, Electric Oven, Microwave, Range Hood, Refrigerator, Washer/Dryer Stacked
Laundry In Unit
Exterior
Garage Assigned, Carport
Garage Description Assigned, Carport
Community Features Park, Playground, Sidewalks, Walking/Bike Paths
Amenities Available Elevator(s), Sauna, Snow Removal, Storage
Roof Type Tar/Gravel
Porch Balcony(s)
Parking Type Assigned, Carport
Exposure S
Total Parking Spaces 1
Building
Story 10
Architectural Style High-Rise (5+)
Level or Stories Single Level Unit
Structure Type Brick,Concrete
Others
HOA Fee Include Common Area Maintenance,Gas,Heat,Insurance,Maintenance Grounds,Parking,Professional Management,Reserve Fund Contributions,Sewer,Snow Removal,Trash,Water
Restrictions Pet Restrictions or Board approval Required
Ownership Private
Pets Description Restrictions, Yes
Read Less Info
Want to know what your home might be worth? Contact us for a FREE valuation!

Our team is ready to help you sell your home for the highest possible price ASAP

"My job is to find and attract mastery-based agents to the office, protect the culture, and make sure everyone is happy! "







