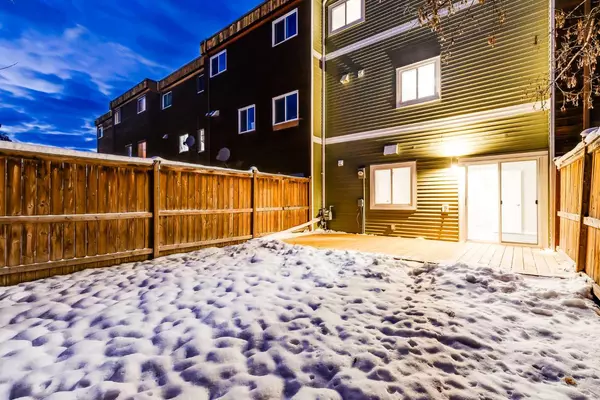$350,000
$374,900
6.6%For more information regarding the value of a property, please contact us for a free consultation.
4 Beds
2 Baths
1,514 SqFt
SOLD DATE : 02/03/2024
Key Details
Sold Price $350,000
Property Type Townhouse
Sub Type Row/Townhouse
Listing Status Sold
Purchase Type For Sale
Square Footage 1,514 sqft
Price per Sqft $231
Subdivision Emerson Lake Estates
MLS® Listing ID A2090826
Sold Date 02/03/24
Style 3 Storey
Bedrooms 4
Full Baths 1
Half Baths 1
Originating Board Calgary
Year Built 1985
Annual Tax Amount $1,509
Tax Year 2023
Lot Size 1,689 Sqft
Acres 0.04
Property Description
NO CONDO FEES OR SILLY CONDO BOARD RULES!!! Finally a 4 BEDROOM home that has been completely renovated and is ready for you and your family to just move in! When you enter on the main floor there is a bedroom at the back facing your own PRIVATE FENCED BACKYARD with brand new patio deck. There is a spacious closet that also leads to the mechanical room. For those of you with allergy sensitivities you will love the added infrared filtration system on the furnace. The attached garage with interior man door is just what you need to keep the weather off of your car and enter with your groceries without getting snowed or rained on. Even the driveway has been freshly poured. Please don't drive on it until December. On the 2nd Floor you will enjoy making memories while cooking in the open style kitchen island with modern lighting and cupboards. There is plenty of room for friends and family to gather over drinks and snacks. The walk-in pantry is massive and will allow you to store all of your food items so there is no clutter. The laundry is also located on the 2nd floor for your convenience so you only have to go up one flight of stairs to the bedrooms. Upstairs are three large bedrooms that have windows that will bathe you in light. From the primary bedroom you can even see Emerson Lake which is only a couple of blocks away for you and your family to have fun at. The balcony is large and will allow you to enjoy a cool breeze in the Summer. Seeing is truly believing! Book your viewing today!
Location
Province AB
County Foothills County
Zoning TND
Direction N
Rooms
Basement Separate/Exterior Entry, Finished, Walk-Out To Grade
Interior
Interior Features Kitchen Island, Laminate Counters, No Animal Home, No Smoking Home, Pantry, Recessed Lighting, Separate Entrance
Heating Central, Forced Air, Natural Gas
Cooling None
Flooring Carpet, Vinyl Plank
Appliance Dishwasher, Electric Oven, Microwave Hood Fan, Refrigerator, Washer/Dryer
Laundry In Unit, Upper Level
Exterior
Garage Concrete Driveway, Garage Faces Front, Insulated, Single Garage Attached
Garage Spaces 1.0
Garage Description Concrete Driveway, Garage Faces Front, Insulated, Single Garage Attached
Fence Fenced
Community Features Lake, Other, Park, Playground, Schools Nearby, Shopping Nearby, Sidewalks
Roof Type Flat
Porch Deck, Patio
Lot Frontage 20.08
Parking Type Concrete Driveway, Garage Faces Front, Insulated, Single Garage Attached
Exposure N
Total Parking Spaces 2
Building
Lot Description Back Yard, Interior Lot, Rectangular Lot, Views, Zero Lot Line
Foundation Slab
Architectural Style 3 Storey
Level or Stories Three Or More
Structure Type Brick,Concrete,Vinyl Siding,Wood Frame
Others
Restrictions None Known
Tax ID 84804903
Ownership Private
Read Less Info
Want to know what your home might be worth? Contact us for a FREE valuation!

Our team is ready to help you sell your home for the highest possible price ASAP

"My job is to find and attract mastery-based agents to the office, protect the culture, and make sure everyone is happy! "







