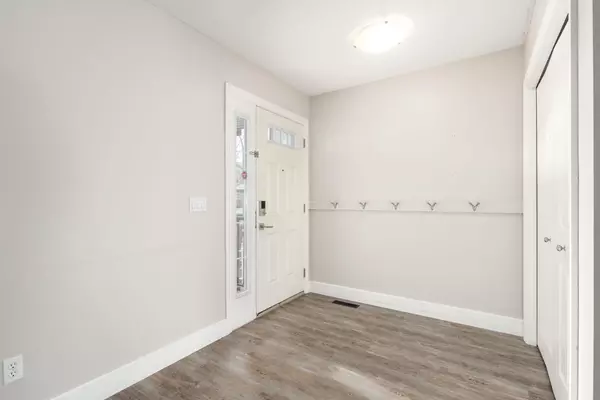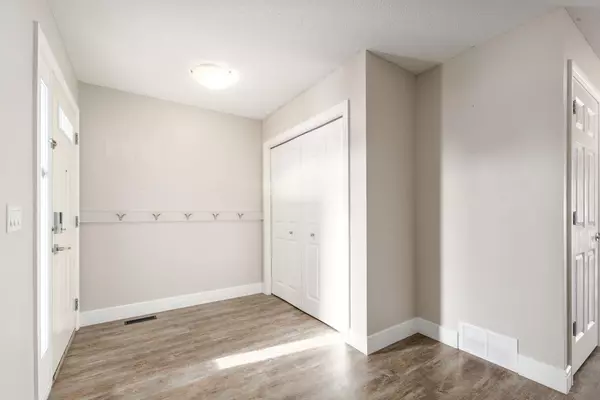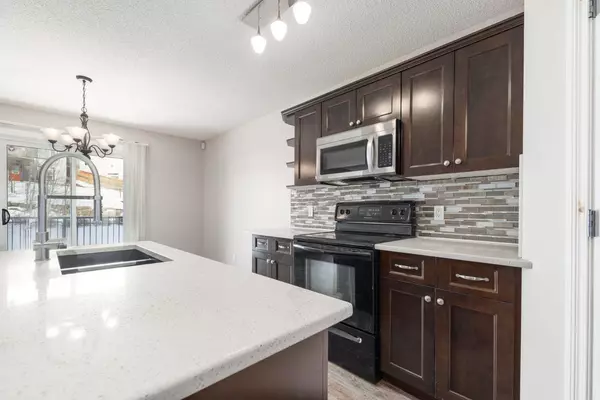$605,000
$600,000
0.8%For more information regarding the value of a property, please contact us for a free consultation.
3 Beds
4 Baths
1,782 SqFt
SOLD DATE : 02/04/2024
Key Details
Sold Price $605,000
Property Type Single Family Home
Sub Type Detached
Listing Status Sold
Purchase Type For Sale
Square Footage 1,782 sqft
Price per Sqft $339
Subdivision Westmount_Ok
MLS® Listing ID A2101215
Sold Date 02/04/24
Style 2 Storey
Bedrooms 3
Full Baths 3
Half Baths 1
Originating Board Calgary
Year Built 2009
Annual Tax Amount $3,516
Tax Year 2023
Lot Size 4,334 Sqft
Acres 0.1
Property Description
Welcome to one of the nicest family homes in all of Okotoks. Close to schools, shopping, the mountains, recreation and parks. This 3 bed 3.5 bath 2500 sqft of developed space home has an open floor plan that's perfect for the busy family or for entertaining friends and family. The main floor features brand new stone countertops and under-mount sink in the sit at island with plenty of space for food prep or homework for the kids. You'll also find a 2pc powder room as well as a separate laundry area and plenty of closet space. Look out the patio doors to your massive backyard backing on to a green space that runs the whole block. Complete with playground and a toboggan hill. Upstairs you'll find a very large primary bedroom with an attached 4pc ensuite and walk in closet, two other good sized bedrooms, a bonus area and another 4pc full bath. Head down to the fully developed basement and you'll find a brand new 3pc bath, huge rec room space, and a very large storage area for all the luggage and winter gear. Did I mention the garage is huge!! At 23'8" deep and an 8' foot tall door you can fit your truck or even your boat!!. Plus there's plenty of space left over for more storage. Book a private showing before this home disappears.
Location
Province AB
County Foothills County
Zoning TN
Direction S
Rooms
Basement Finished, Full
Interior
Interior Features Ceiling Fan(s), Kitchen Island, No Smoking Home, Open Floorplan, Pantry, Quartz Counters, Storage, Vinyl Windows, Walk-In Closet(s)
Heating Forced Air, Natural Gas
Cooling None
Flooring Carpet, Vinyl
Appliance Dishwasher, Dryer, Electric Oven, Garage Control(s), Microwave Hood Fan, Refrigerator, Washer, Window Coverings
Laundry Main Level
Exterior
Garage Double Garage Attached
Garage Spaces 2.0
Garage Description Double Garage Attached
Fence Fenced
Community Features Park, Playground, Schools Nearby, Shopping Nearby
Roof Type Asphalt Shingle
Porch Deck
Lot Frontage 40.03
Parking Type Double Garage Attached
Exposure S
Total Parking Spaces 4
Building
Lot Description Back Yard, Backs on to Park/Green Space, Street Lighting
Foundation Poured Concrete
Architectural Style 2 Storey
Level or Stories Two
Structure Type Vinyl Siding,Wood Frame
Others
Restrictions None Known
Tax ID 84565698
Ownership Private
Read Less Info
Want to know what your home might be worth? Contact us for a FREE valuation!

Our team is ready to help you sell your home for the highest possible price ASAP

"My job is to find and attract mastery-based agents to the office, protect the culture, and make sure everyone is happy! "







