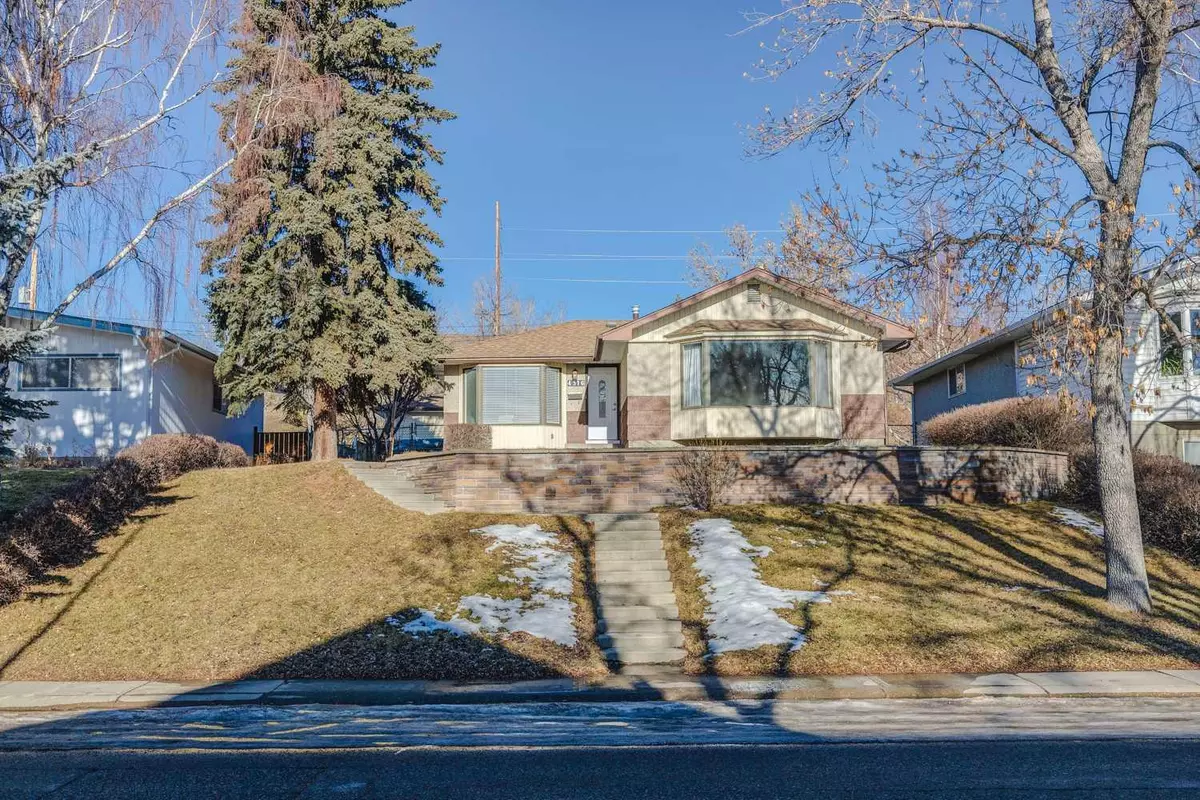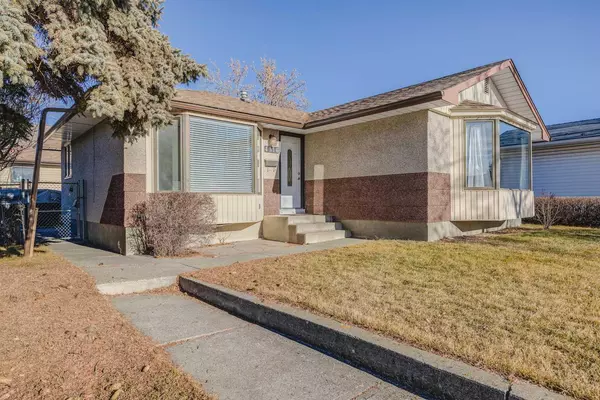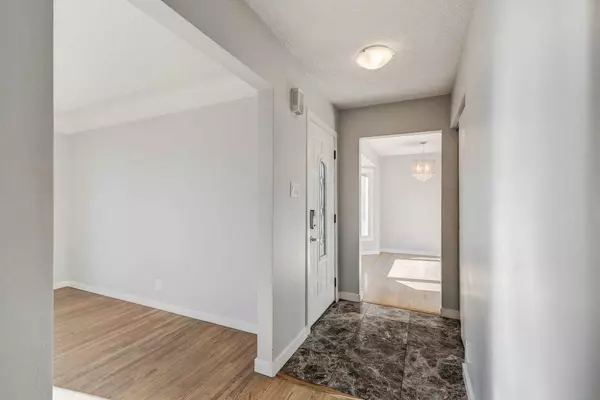$731,678
$699,900
4.5%For more information regarding the value of a property, please contact us for a free consultation.
4 Beds
2 Baths
1,143 SqFt
SOLD DATE : 02/04/2024
Key Details
Sold Price $731,678
Property Type Single Family Home
Sub Type Detached
Listing Status Sold
Purchase Type For Sale
Square Footage 1,143 sqft
Price per Sqft $640
Subdivision Charleswood
MLS® Listing ID A2105608
Sold Date 02/04/24
Style Bungalow
Bedrooms 4
Full Baths 2
Originating Board Calgary
Year Built 1962
Annual Tax Amount $4,600
Tax Year 2023
Lot Size 6,953 Sqft
Acres 0.16
Property Description
This 1960’s Charleswood bungalow has been beautifully renovated while maintaining some of its classic features including refinished hardwood, galley-style kitchen and exterior bottle-dash stucco. Upgraded features include two-tone cabinetry with pot drawers, stainless steel appliances, granite counter-tops, stainless sinks, brushed nickle faucets, under cabinet and in cabinet lighting, glass and marble tile, contemporary millwork and low flow toilets. The main floor features 3 bedrooms, a full bath, living room with gas fireplace, kitchen with pantry and dining area. The lower level is fully finished with newer carpet, a large recreation area, a room that can be used as a 4th bedroom, 3 piece bath, laundry room and cold storage room. This home sits high on the lot with a partial downtown view and backs onto a green space with walking/cycling paths. Also out back is a large (20x24) fully heated and insulated double detached garage with 220 wiring, separate electrical panel, cat 5 and co-axle cable as well as additional parking for your boat or RV. All accessed by a paved back lane. An added bonus is the home is asbestos and aluminum wire free. An exceptional home in a fabulous location – make it yours today!
Location
Province AB
County Calgary
Area Cal Zone Nw
Zoning R-C1
Direction SW
Rooms
Basement Finished, Full
Interior
Interior Features Central Vacuum, Closet Organizers, Granite Counters, No Smoking Home, Pantry
Heating Forced Air, Natural Gas
Cooling None
Flooring Carpet, Ceramic Tile, Hardwood
Fireplaces Number 1
Fireplaces Type Gas, Living Room
Appliance Dishwasher, Dryer, Electric Range, Garage Control(s), Microwave Hood Fan, Refrigerator, Washer, Window Coverings
Laundry In Basement
Exterior
Garage 220 Volt Wiring, Double Garage Detached, Garage Door Opener, Heated Garage, Insulated, Parking Pad
Garage Spaces 2.0
Garage Description 220 Volt Wiring, Double Garage Detached, Garage Door Opener, Heated Garage, Insulated, Parking Pad
Fence Fenced
Community Features Playground, Schools Nearby, Shopping Nearby, Walking/Bike Paths
Roof Type Asphalt
Porch None
Lot Frontage 58.0
Parking Type 220 Volt Wiring, Double Garage Detached, Garage Door Opener, Heated Garage, Insulated, Parking Pad
Exposure SW
Total Parking Spaces 4
Building
Lot Description Back Lane, Backs on to Park/Green Space, No Neighbours Behind, Rectangular Lot
Foundation Poured Concrete
Architectural Style Bungalow
Level or Stories One
Structure Type Stucco
Others
Restrictions None Known
Tax ID 82790935
Ownership Private
Read Less Info
Want to know what your home might be worth? Contact us for a FREE valuation!

Our team is ready to help you sell your home for the highest possible price ASAP

"My job is to find and attract mastery-based agents to the office, protect the culture, and make sure everyone is happy! "







