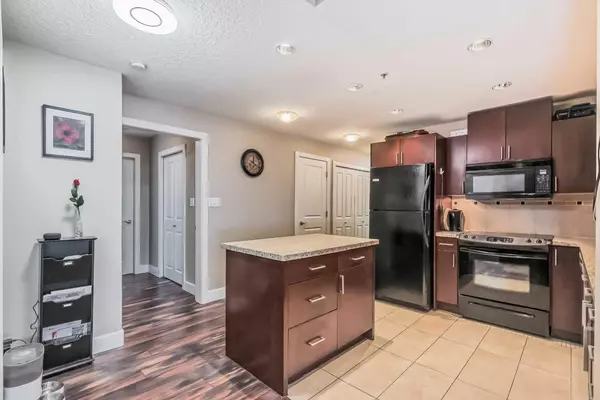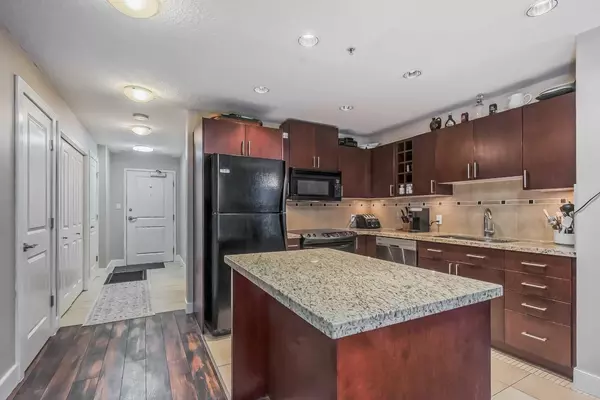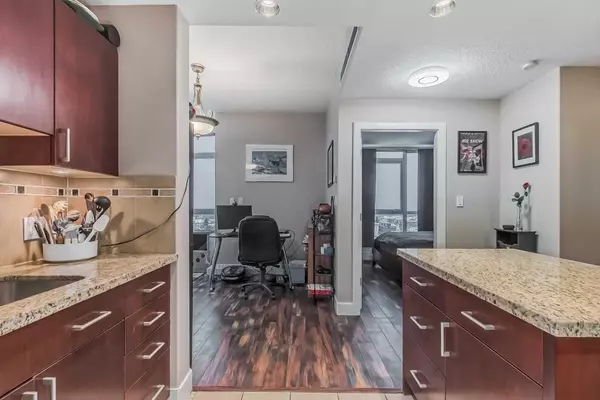$372,000
$389,000
4.4%For more information regarding the value of a property, please contact us for a free consultation.
2 Beds
2 Baths
908 SqFt
SOLD DATE : 02/04/2024
Key Details
Sold Price $372,000
Property Type Condo
Sub Type Apartment
Listing Status Sold
Purchase Type For Sale
Square Footage 908 sqft
Price per Sqft $409
Subdivision Spruce Cliff
MLS® Listing ID A2101035
Sold Date 02/04/24
Style Apartment
Bedrooms 2
Full Baths 2
Condo Fees $705/mo
Originating Board Calgary
Year Built 2008
Annual Tax Amount $1,748
Tax Year 2023
Property Description
Welcome to Encore and this spacious 2 bed, 2 bath condo in the desirable neighborhood of Spruce Cliff. As soon as you step inside, you will be impressed by the 9-foot ceilings providing an open and spacious feel. The floor to ceiling windows allow lots of natural light to flow throughout this entire space, and the west-facing exposure provides gorgeous sunsets and mountain views.
The kitchen features granite countertops, undermount lighting, large centre island and ample cabinetry. The bedrooms are large, and the bathrooms have been upgraded with matching granite countertops. The primary bedroom also includes a 4-piece ensuite and large walk-in closet.
Condo fees include exceptional amenities, on-site management, 24-hour security, visitor parking and access to The Club! The club has a swimming pool, hot tub, games room, fully equipped fitness center, and party room. Heat & Water are also included in the condo fees, as well as Central AC for year-round comfort.
Perfectly situated, just steps from the Westbrook LRT station (minutes to downtown), Westbrook Mall and 17th Avenue nearby. Surrounded by plenty of shopping, along with schools, parks, the Bow River pathway, Shaganappi golf course and more!
One titled underground heated parking spot, a separate storage locker, and in-suite laundry complete this unit. This condo offers comfort, convenience, and luxury all in one package. Don't miss out on the chance to make this your new home—schedule a viewing today!
Location
Province AB
County Calgary
Area Cal Zone W
Zoning DC (pre 1P2007)
Direction NW
Rooms
Basement None
Interior
Interior Features High Ceilings, No Smoking Home
Heating Baseboard, Boiler, Natural Gas
Cooling Central Air
Flooring Hardwood, Tile
Fireplaces Number 1
Fireplaces Type Gas, Living Room
Appliance Dishwasher, Microwave Hood Fan, Refrigerator, Stove(s), Washer/Dryer Stacked, Window Coverings
Laundry In Unit
Exterior
Garage Heated Garage, Titled, Underground
Garage Description Heated Garage, Titled, Underground
Community Features Golf, Schools Nearby, Shopping Nearby
Amenities Available Bicycle Storage, Elevator(s), Fitness Center, Indoor Pool, Parking, Party Room, Pool, Recreation Facilities, Recreation Room, Spa/Hot Tub, Storage, Trash, Visitor Parking
Roof Type Membrane
Porch Balcony(s)
Parking Type Heated Garage, Titled, Underground
Exposure SW
Total Parking Spaces 1
Building
Story 27
Foundation Poured Concrete
Architectural Style Apartment
Level or Stories Single Level Unit
Structure Type Stucco
Others
HOA Fee Include Amenities of HOA/Condo,Common Area Maintenance,Heat,Maintenance Grounds,Professional Management,Reserve Fund Contributions,Security,Trash,Water
Restrictions Board Approval,Pet Restrictions or Board approval Required
Ownership Private
Pets Description Restrictions, Yes
Read Less Info
Want to know what your home might be worth? Contact us for a FREE valuation!

Our team is ready to help you sell your home for the highest possible price ASAP

"My job is to find and attract mastery-based agents to the office, protect the culture, and make sure everyone is happy! "







