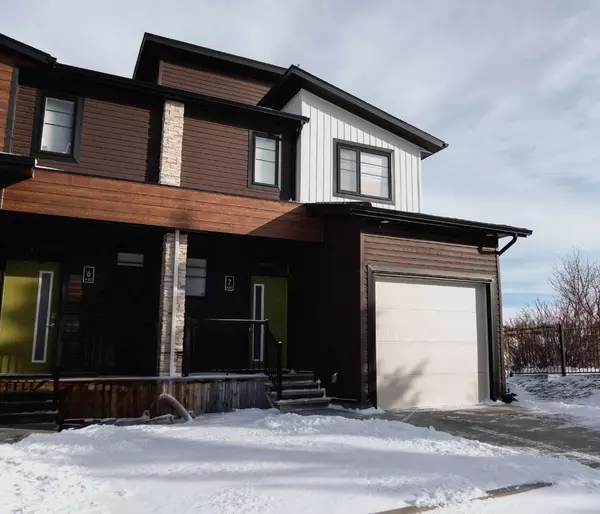$317,000
$320,000
0.9%For more information regarding the value of a property, please contact us for a free consultation.
2 Beds
3 Baths
1,102 SqFt
SOLD DATE : 02/06/2024
Key Details
Sold Price $317,000
Property Type Townhouse
Sub Type Row/Townhouse
Listing Status Sold
Purchase Type For Sale
Square Footage 1,102 sqft
Price per Sqft $287
Subdivision West Highlands
MLS® Listing ID A2100291
Sold Date 02/06/24
Style 2 Storey
Bedrooms 2
Full Baths 3
Condo Fees $180
Originating Board Lethbridge and District
Year Built 2013
Annual Tax Amount $2,608
Tax Year 2023
Lot Size 0.339 Acres
Acres 0.34
Property Description
Welcome to Unit 7 at 430 Westlands Blvd! This immaculate townhome offers a blend of modern comforts and stylish living in a prime location. The main level welcomes you with a beautifully appointed kitchen featuring sleek stone countertops and stainless steel appliances. The well-designed layout flows seamlessly into the dining room, where large windows invite natural light, creating an inviting space for gatherings and daily meals. Moving to the second level, you'll discover convenience and elegance with two bathrooms and two bathrooms. Both bedrooms offer comfort and ample space, providing ideal retreats at the end of the day. The lower level presents added versatility with an office space, perfect for remote work or study, and a family room that offers extra relaxation and entertainment options for you and your guests. There's also a laundry room on this level! This condo not only embodies modern convenience but also offers a practical layout that caters to various lifestyle needs. Conveniently located in a sought-after area of Lethbridge, this property provides easy access to amenities, schools, parks, and more, ensuring a lifestyle of convenience and comfort. Don't miss the opportunity to make this townhome yours. Contact your Realtor today!
Location
Province AB
County Lethbridge
Zoning R-75
Direction W
Rooms
Basement Finished, Full
Interior
Interior Features Built-in Features, Wet Bar
Heating Forced Air
Cooling Central Air
Flooring Carpet, Vinyl Plank
Appliance Built-In Oven, Central Air Conditioner, Dishwasher, Dryer, Microwave, Refrigerator, Stove(s), Washer, Window Coverings
Laundry In Basement
Exterior
Garage Driveway, Single Garage Attached
Garage Spaces 1.0
Garage Description Driveway, Single Garage Attached
Fence Partial
Community Features Gated, Park, Schools Nearby, Shopping Nearby, Sidewalks, Street Lights
Amenities Available Other, Parking, Snow Removal, Visitor Parking
Roof Type Asphalt,Asphalt Shingle
Porch Deck, Porch
Lot Frontage 24.0
Parking Type Driveway, Single Garage Attached
Exposure W
Total Parking Spaces 3
Building
Lot Description Lawn
Foundation Poured Concrete
Architectural Style 2 Storey
Level or Stories Two
Structure Type Wood Frame
Others
HOA Fee Include Maintenance Grounds,Professional Management,Reserve Fund Contributions,Sewer,Snow Removal
Restrictions Pet Restrictions or Board approval Required
Tax ID 83383291
Ownership Other
Pets Description Yes
Read Less Info
Want to know what your home might be worth? Contact us for a FREE valuation!

Our team is ready to help you sell your home for the highest possible price ASAP

"My job is to find and attract mastery-based agents to the office, protect the culture, and make sure everyone is happy! "







