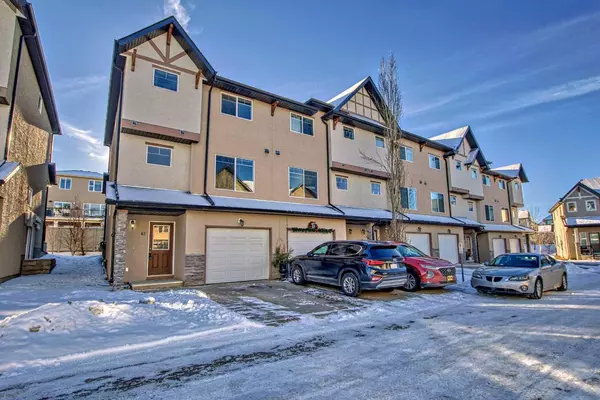$375,000
$399,000
6.0%For more information regarding the value of a property, please contact us for a free consultation.
3 Beds
3 Baths
1,290 SqFt
SOLD DATE : 02/06/2024
Key Details
Sold Price $375,000
Property Type Townhouse
Sub Type Row/Townhouse
Listing Status Sold
Purchase Type For Sale
Square Footage 1,290 sqft
Price per Sqft $290
Subdivision Cimarron Hill
MLS® Listing ID A2100827
Sold Date 02/06/24
Style 4 Level Split
Bedrooms 3
Full Baths 2
Half Baths 1
Condo Fees $349
Originating Board Calgary
Year Built 2008
Annual Tax Amount $2,205
Tax Year 2023
Lot Size 2,058 Sqft
Acres 0.05
Property Description
Welcome to the newly refreshed (Freshly painted and brand new carpets installed) end-unit home, boasting a front attached Garage, 3 bedrooms and a finished basement, nestled in a desirable complex. The house is bright, spacious, and adorned with fresh paint and brand-new carpets. The home's large windows lend to an abundance of natural light. The second level features a spacious living room, complete with high ceilings and a door leading onto a sun-bathed south-facing deck. The kitchen is beautifully designed with ample cupboard and counter space, complemented by a spacious dining room, pantry, and a half bath with laundry. The Upper third level is home to 3 well-sized bedrooms, including a large master bedroom with a walk-in closet and a 4-piece ensuite. Additionally, there's another family bathroom. The finished basement adds an exciting edge, offering a flexible space that could be an entertainment room or a family room. The complex is conveniently located, with a playground nearby, visitor parking, and within walking distance of essential amenities. his is an excellent opportunity, particularly for a family, investors, or first-time buyers, Moreover, quick possession is available.
Location
Province AB
County Foothills County
Zoning NC
Direction N
Rooms
Basement Finished, Partial
Interior
Interior Features Laminate Counters, Pantry, Storage, Track Lighting, Tray Ceiling(s), Walk-In Closet(s)
Heating Forced Air
Cooling None
Flooring Carpet, Linoleum
Appliance Dishwasher, Dryer, Electric Stove, Garage Control(s), Microwave Hood Fan, Refrigerator, Washer, Window Coverings
Laundry In Unit, Upper Level
Exterior
Garage Single Garage Attached
Garage Spaces 1.0
Garage Description Single Garage Attached
Fence Partial
Community Features Park, Playground, Schools Nearby, Shopping Nearby, Sidewalks, Street Lights
Amenities Available Other
Roof Type Asphalt Shingle
Porch Deck
Lot Frontage 25.0
Parking Type Single Garage Attached
Total Parking Spaces 2
Building
Lot Description Back Yard
Foundation Poured Concrete
Architectural Style 4 Level Split
Level or Stories Three Or More
Structure Type Wood Frame
Others
HOA Fee Include Maintenance Grounds,Professional Management,Snow Removal
Restrictions Restrictive Covenant,Utility Right Of Way
Tax ID 84566240
Ownership Private
Pets Description Restrictions, Call
Read Less Info
Want to know what your home might be worth? Contact us for a FREE valuation!

Our team is ready to help you sell your home for the highest possible price ASAP

"My job is to find and attract mastery-based agents to the office, protect the culture, and make sure everyone is happy! "







