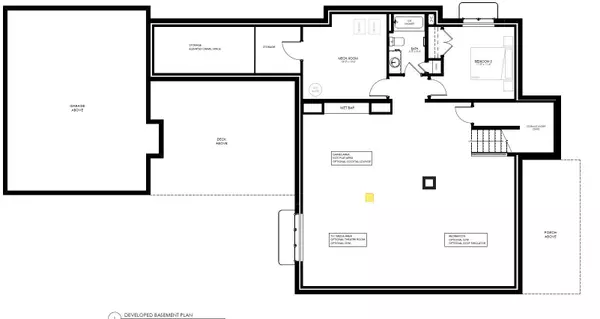$2,395,000
$2,395,000
For more information regarding the value of a property, please contact us for a free consultation.
5 Beds
5 Baths
3,423 SqFt
SOLD DATE : 02/06/2024
Key Details
Sold Price $2,395,000
Property Type Single Family Home
Sub Type Detached
Listing Status Sold
Purchase Type For Sale
Square Footage 3,423 sqft
Price per Sqft $699
Subdivision Lakeview
MLS® Listing ID A2103412
Sold Date 02/06/24
Style 2 Storey
Bedrooms 5
Full Baths 4
Half Baths 1
Originating Board Calgary
Year Built 2024
Annual Tax Amount $4,725
Tax Year 2023
Lot Size 5,941 Sqft
Acres 0.14
Property Description
FOR SALE: A pristine, brand-new residence situated in the highly coveted Lakeview community, currently in the final stages of construction with an anticipated completion date of July 2024. Crafted by Birchstone Homes, this architectural masterpiece designed by Andison Residential Design boasts a contemporary aesthetic, complemented by the exquisite interior envisioned by JOUGE Studio. Encompassing a generous 3,423 sq.ft above grade, the residence offers a total living space of 4,609 sq.ft, featuring 5 bedrooms, 5 bathrooms, and an attached 3-car garage. The main floor showcases 10 ft ceilings, incorporating two well-appointed offices, a thoughtfully designed chef-inspired kitchen, a spacious walk-in pantry, a commodious mudroom with ample storage, a captivating gas fireplace, and an abundance of natural light streaming through top-of-the-line sliding glass patio doors leading to a courtyard with an outdoor gas fireplace. The upper level hosts a sizable laundry room, 4 bedrooms, a jack and jill bathroom, a bedroom with a private en-suite boasting an upgraded tile shower, and a luxurious primary suite with lofted ceilings, a substantial walk-in closet, and a spa-like en-suite featuring heated floors. The lower level, with a modest 10 ft ceiling height with hydronic floor heat, provides a blank canvas for your aspirations, offering ample storage, a full bathroom, a large bedroom, and the flexibility to choose from options such as a Golf Simulator, Home Theatre, Gym, Games Room, or Cocktail Lounge. Please note that customization is available exclusively as a pre-sale option. Situated on an oversized lot measuring 110 ft deep, surpassing the typical Lakeview lots averaging 100 ft in depth, this property provides an expansive yard for children to play and enjoy outdoor activities. Don't miss the opportunity to make this meticulously designed and thoughtfully crafted residence your dream home. Builder specs available on request.
Location
Province AB
County Calgary
Area Cal Zone W
Zoning R-C1
Direction S
Rooms
Basement Finished, Full
Interior
Interior Features Double Vanity, Kitchen Island, Open Floorplan, See Remarks, Walk-In Closet(s)
Heating Forced Air
Cooling Rough-In
Flooring Carpet, Ceramic Tile, Hardwood
Fireplaces Number 1
Fireplaces Type Gas
Appliance Bar Fridge, Dryer, Freezer, Gas Range, Microwave, Range Hood, Refrigerator, Washer
Laundry Upper Level
Exterior
Garage Triple Garage Attached
Garage Spaces 3.0
Garage Description Triple Garage Attached
Fence Fenced
Community Features Golf, Park, Playground, Schools Nearby, Shopping Nearby
Roof Type Asphalt Shingle
Porch Front Porch
Lot Frontage 54.01
Parking Type Triple Garage Attached
Total Parking Spaces 3
Building
Lot Description Back Lane, Back Yard
Foundation Poured Concrete
Architectural Style 2 Storey
Level or Stories Two
Structure Type Stucco,Wood Frame
New Construction 1
Others
Restrictions None Known
Tax ID 82678299
Ownership Private
Read Less Info
Want to know what your home might be worth? Contact us for a FREE valuation!

Our team is ready to help you sell your home for the highest possible price ASAP

"My job is to find and attract mastery-based agents to the office, protect the culture, and make sure everyone is happy! "






