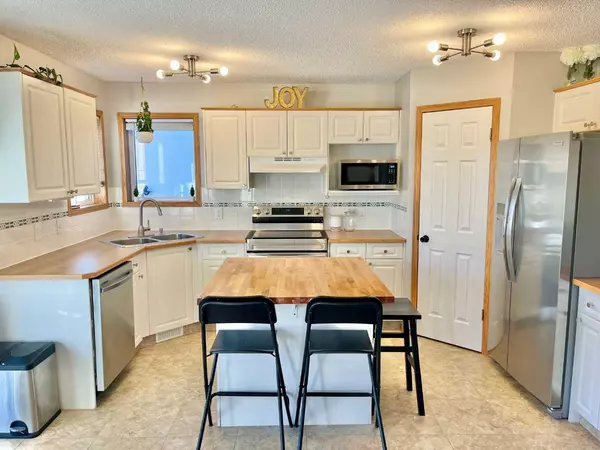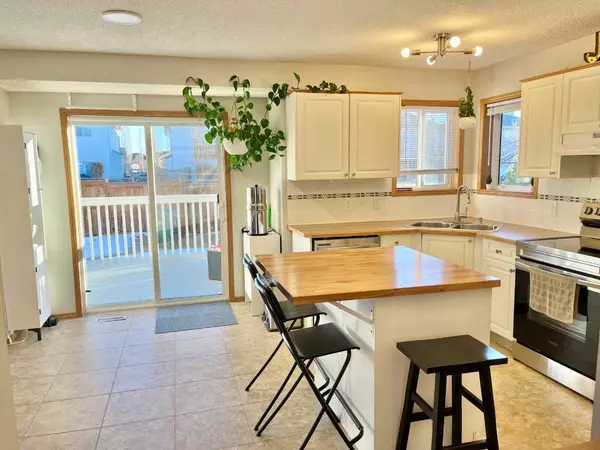$641,000
$599,900
6.9%For more information regarding the value of a property, please contact us for a free consultation.
3 Beds
3 Baths
1,664 SqFt
SOLD DATE : 02/06/2024
Key Details
Sold Price $641,000
Property Type Single Family Home
Sub Type Detached
Listing Status Sold
Purchase Type For Sale
Square Footage 1,664 sqft
Price per Sqft $385
Subdivision Tuscany
MLS® Listing ID A2105218
Sold Date 02/06/24
Style 2 Storey
Bedrooms 3
Full Baths 2
Half Baths 1
HOA Fees $22/ann
HOA Y/N 1
Originating Board Calgary
Year Built 1997
Annual Tax Amount $3,489
Tax Year 2023
Lot Size 4,025 Sqft
Acres 0.09
Property Description
Beautiful family home in coveted Tuscany with 3 bedrooms, 2.5 bathrooms, and a double attached garage, has had recent updates to the house including: Hot water tank - 2020, Replaced carpets - 2021, Ecobee smart thermostat, New outlets and switches, Light fixtures, and for your safety, installed Ring doorbell camera, Outdoor lights with motion sensor, and Keyless front door lock. The main floor boasts an abundance of natural light, grand entrance, bright and airy floor plan with 9 ft ceilings, and cozy family room featuring a gas fireplace. The kitchen, with its center island, is a focal point, especially since it opens to a spacious deck and private backyard, ideal for outdoor gatherings. New fridge, stove, microwave, dishwasher, washing machine from 2021, sink faucets and kitchen countertops were replaced last year 2023. Upstairs, there are two secondary bedrooms and a luxurious primary bedroom featuring a large ensuite bathroom with a soaker tub and a walk-in closet. The basement, with its spacious layout, holds promise for future development, adding further potential to the home. Large backyard with nice landscaping, veggie garden, apple tree, cherry bush, Japanese shrub, and an updated deck, add to the curb appeal and overall charm of the property. Desirable location, centrally located in Tuscany within walking distance to both elementary and middle school, Catholic school, parks and hiking trails, Starbucks, Sobey’s, Home Depot, pharmacy, local doctor, dentist, optometrists, and dayhome. The annual HOA fee pays for Residents only access to the Tuscany Community Association, which offers amenities including tennis courts, splash park, skateboard park, gymnasium, outdoor skating rink and more! Quick access to Hwy 1A means you can escape the hustle and bustle of the city for a quick weekend getaway out of town or take Stoney Trail for an easy commute anywhere in the city! If you’re not feeling up to driving, there is a bus stop just a block away! Beautiful mountain view and crisp clean air! Quiet and friendly neighbours, many young families with children, this is the place for your family to grow and thrive!
Location
Province AB
County Calgary
Area Cal Zone Nw
Zoning R-C1N
Direction SW
Rooms
Basement Full, Unfinished
Interior
Interior Features Kitchen Island, No Smoking Home, Pantry
Heating Forced Air
Cooling None
Flooring Carpet, Laminate, Linoleum
Fireplaces Number 1
Fireplaces Type Gas
Appliance Dishwasher, Dryer, Electric Stove, Garage Control(s), Microwave, Range Hood, Refrigerator, Washer
Laundry Main Level
Exterior
Garage Double Garage Attached
Garage Spaces 2.0
Garage Description Double Garage Attached
Fence Fenced
Community Features Park, Playground, Schools Nearby, Shopping Nearby, Tennis Court(s), Walking/Bike Paths
Amenities Available Other
Roof Type Asphalt Shingle
Porch Deck
Lot Frontage 36.09
Parking Type Double Garage Attached
Total Parking Spaces 2
Building
Lot Description Rectangular Lot
Foundation Poured Concrete
Architectural Style 2 Storey
Level or Stories Two
Structure Type Wood Frame
Others
Restrictions None Known
Tax ID 82787776
Ownership Private
Read Less Info
Want to know what your home might be worth? Contact us for a FREE valuation!

Our team is ready to help you sell your home for the highest possible price ASAP

"My job is to find and attract mastery-based agents to the office, protect the culture, and make sure everyone is happy! "







