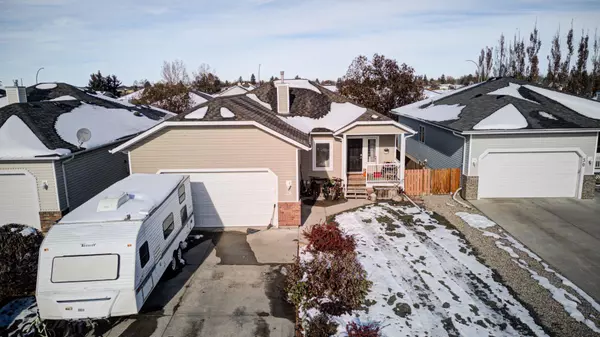$362,500
$379,999
4.6%For more information regarding the value of a property, please contact us for a free consultation.
6 Beds
3 Baths
1,384 SqFt
SOLD DATE : 02/06/2024
Key Details
Sold Price $362,500
Property Type Single Family Home
Sub Type Detached
Listing Status Sold
Purchase Type For Sale
Square Footage 1,384 sqft
Price per Sqft $261
MLS® Listing ID A2092087
Sold Date 02/06/24
Style Bungalow
Bedrooms 6
Full Baths 3
Originating Board Calgary
Year Built 2002
Annual Tax Amount $3,018
Tax Year 2023
Lot Size 6,025 Sqft
Acres 0.14
Lot Dimensions South 11.055, West 35.988, north 15.195, east 35.501
Property Description
Welcome to this spacious and beautifully designed home with over 1,384 square feet of living space! This 3+3 bedroom gem offers comfortable living on the main floor, featuring a convenient 4pc bathroom. The primary bedroom boasts a private 3pc ensuite and a walk-in closet with a view of the backyard.
The heart of the home is the large kitchen with an L-shaped island, perfect for meal preparation and entertaining. The adjacent dining room provides access to your back deck, making it an ideal spot for outdoor dining and relaxation. The spacious living room and entryway complete the main level, offering plenty of room to unwind and welcome guests.
The fully developed basement adds even more value, with a generous family/games room for entertainment, an additional 3pc bathroom, and 3 spacious bedrooms that can accommodate a growing family or overnight guests.
Convenience is key with the attached double garage, ensuring your vehicles are sheltered from the elements. Located in a quiet cul-de-sac, this home is just a short walk from scenic walking paths and only a few blocks away from the golf course, perfect for golf enthusiasts. Don't miss out on this fantastic opportunity to make this house your new home!"
Location
Province AB
County Willow Creek No. 26, M.d. Of
Zoning R1
Direction S
Rooms
Basement Full, Partially Finished
Interior
Interior Features See Remarks
Heating Forced Air
Cooling None
Flooring Carpet, Laminate
Appliance Dishwasher, Dryer, Microwave Hood Fan, Refrigerator, Stove(s), Washer
Laundry In Basement
Exterior
Garage Double Garage Attached, Off Street
Garage Spaces 2.0
Garage Description Double Garage Attached, Off Street
Fence Fenced
Community Features Park, Playground, Pool, Schools Nearby, Shopping Nearby
Roof Type Asphalt Shingle
Porch Deck, Porch
Lot Frontage 36.26
Parking Type Double Garage Attached, Off Street
Total Parking Spaces 4
Building
Lot Description Back Yard, Cul-De-Sac, Irregular Lot
Foundation Poured Concrete
Architectural Style Bungalow
Level or Stories One
Structure Type Wood Frame
Others
Restrictions Utility Right Of Way
Tax ID 56504636
Ownership Private
Read Less Info
Want to know what your home might be worth? Contact us for a FREE valuation!

Our team is ready to help you sell your home for the highest possible price ASAP

"My job is to find and attract mastery-based agents to the office, protect the culture, and make sure everyone is happy! "







