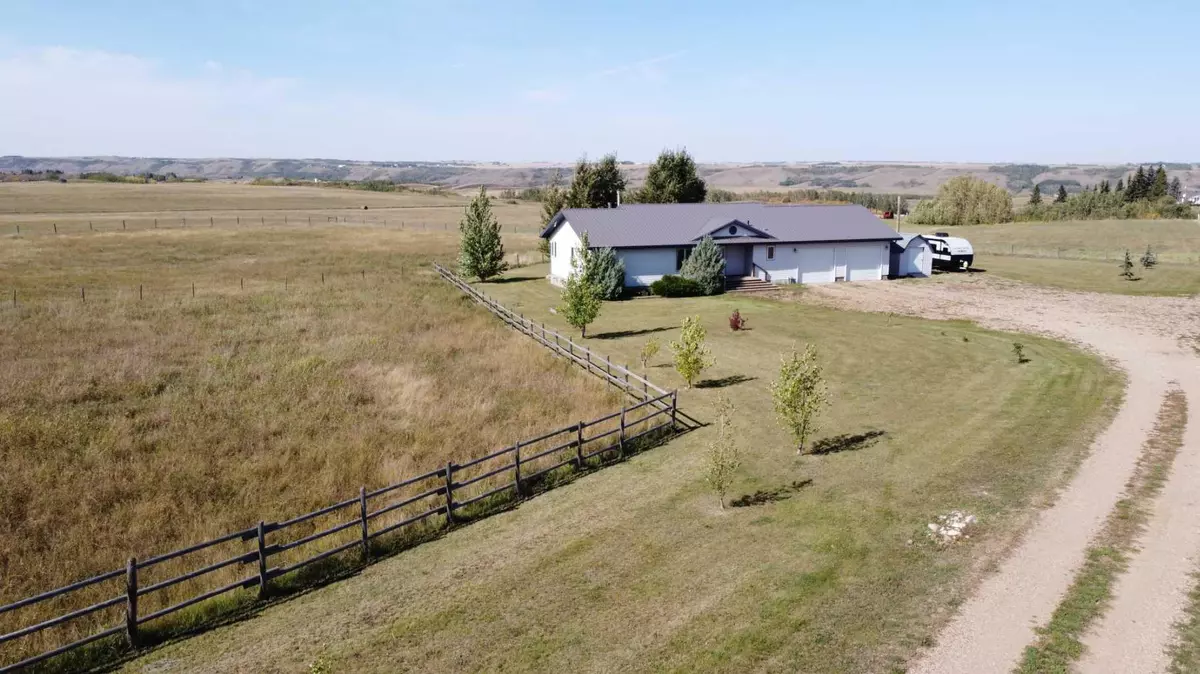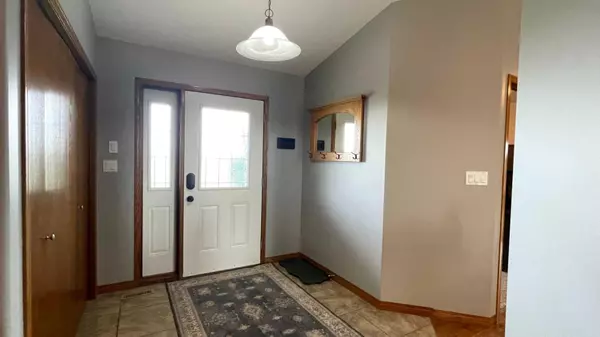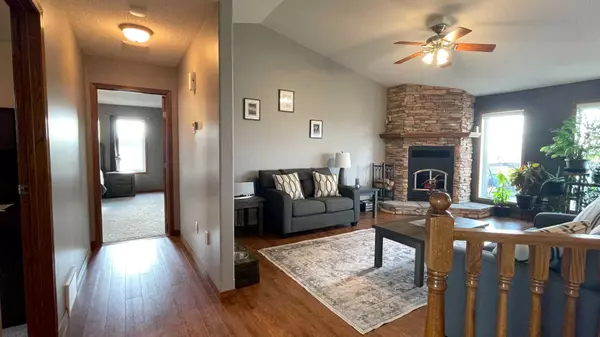$470,000
$479,900
2.1%For more information regarding the value of a property, please contact us for a free consultation.
4 Beds
3 Baths
1,541 SqFt
SOLD DATE : 02/06/2024
Key Details
Sold Price $470,000
Property Type Single Family Home
Sub Type Detached
Listing Status Sold
Purchase Type For Sale
Square Footage 1,541 sqft
Price per Sqft $304
Subdivision Wainwright
MLS® Listing ID A2079944
Sold Date 02/06/24
Style Acreage with Residence,Bungalow
Bedrooms 4
Full Baths 3
Originating Board Lloydminster
Year Built 2006
Annual Tax Amount $2,811
Tax Year 2023
Lot Size 4.840 Acres
Acres 4.84
Property Description
Start the car! (or perhaps the horse!) Located just minutes west of Wainwright, this beautiful 4.84 acre property offers a quiet location and a distant Battle River valley view with fenced & gated space for your horse or other animals if needed (check M.D. restrictions)! Step inside and raise an eyebrow to the spacious entry, vaulted ceiling living room c/w cozy stone wood burning fireplace, sizeable vaulted kitchen and dining area boasting a handy island, new backsplash, new undermount sink, new refrigerator, new stove, new microwave hood fan and new main floor laundry appliances! The main floor also sports a 3 pc. bath main bath & laundry area located ideally near the attached garage entrance and kitchen! The remaining upstairs space includes 2 bedrooms, including the generous primary bedroom spoiled with plenty of natural lighting and a beautiful 4 pc. ensuite with jetted tub. The spacious heated double attached garage access is conveniently located beside the kitchen for easy grocery and/or toddler transport! You'll also enjoy the convenient access to backyard privacy and evening sunsets offered with the large 33' deck. Stroll downstairs to discover a large comfy family room, two additional bedrooms, a 4 pc. bath with granite countertop, office area, utility room and extra storage areas. Recent BONUS updates include new metal roof (2021), new kitchen backsplash & double undermount sink plus kitchen appliances listed above (2021), washer & dryer (2020), and the upstairs has been recently painted! So it's . . . "move in ready"! Let's not forget the much desired Central A.C. for those warm summer days, central vac with kitchen island sweep outlet, an extra 12' X 10' storage shed and an extra 30 amp exterior plug in for the RV! Giddy-up!
Location
Province AB
County Wainwright No. 61, M.d. Of
Zoning Agricultural District
Direction E
Rooms
Basement Finished, Full
Interior
Interior Features Ceiling Fan(s), High Ceilings, Kitchen Island, Open Floorplan, Soaking Tub, Sump Pump(s), Suspended Ceiling
Heating In Floor, Forced Air, Natural Gas
Cooling Central Air
Flooring Carpet, Ceramic Tile, Laminate
Fireplaces Number 1
Fireplaces Type Living Room, Stone, Wood Burning
Appliance Central Air Conditioner, Dishwasher, Dryer, Garage Control(s), Microwave Hood Fan, Refrigerator, Stove(s), Washer, Window Coverings
Laundry Main Level
Exterior
Garage Double Garage Attached, Driveway, Heated Garage, Plug-In
Garage Spaces 2.0
Garage Description Double Garage Attached, Driveway, Heated Garage, Plug-In
Fence Partial
Community Features Golf, Pool, Schools Nearby, Shopping Nearby, Tennis Court(s), Walking/Bike Paths
Roof Type Metal
Porch Deck
Parking Type Double Garage Attached, Driveway, Heated Garage, Plug-In
Exposure E
Total Parking Spaces 6
Building
Lot Description Landscaped
Building Description Vinyl Siding,Wood Frame, 12' X 10
Foundation Poured Concrete
Architectural Style Acreage with Residence, Bungalow
Level or Stories One
Structure Type Vinyl Siding,Wood Frame
Others
Restrictions None Known
Tax ID 56679938
Ownership Private
Read Less Info
Want to know what your home might be worth? Contact us for a FREE valuation!

Our team is ready to help you sell your home for the highest possible price ASAP

"My job is to find and attract mastery-based agents to the office, protect the culture, and make sure everyone is happy! "







