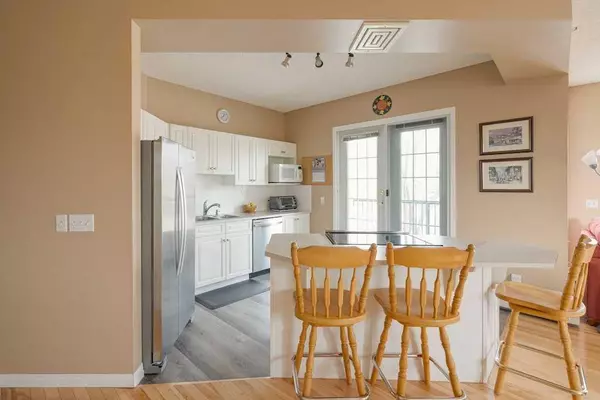$390,000
$399,900
2.5%For more information regarding the value of a property, please contact us for a free consultation.
2 Beds
2 Baths
1,121 SqFt
SOLD DATE : 02/06/2024
Key Details
Sold Price $390,000
Property Type Condo
Sub Type Apartment
Listing Status Sold
Purchase Type For Sale
Square Footage 1,121 sqft
Price per Sqft $347
Subdivision Dalhousie
MLS® Listing ID A2101101
Sold Date 02/06/24
Style Low-Rise(1-4)
Bedrooms 2
Full Baths 2
Condo Fees $760/mo
Originating Board Calgary
Year Built 1997
Annual Tax Amount $2,194
Tax Year 2023
Property Description
Welcome to your north west Calgary oasis- steps away from Dalhousie Station! This spacious 2-bedroom, 2-bathroom 18 + condo boasts over 1100 square feet of contemporary living space, ideal for modern comfort and convenience. PRIDE OF OWNERSHIP is instantly recognized when you take a tour of this home. As you step inside, natural light floods the open-concept layout, highlighting the sleek design and inviting ambiance. The well-appointed kitchen features stainless steel appliances, ample counter space, and a breakfast bar that effortlessly merges with the expansive living area. A luxury highlight to note is the BRAND NEW STAINLESS STEEL INDUCTION RANGE that is first on the market to offer an Air Fry, at the touch of a button. The primary bedroom offers a serene retreat with an ensuite bathroom incorporating a shower, a large tub to unwind and a walk in closet. The second bedroom provides versatility for guests or a home office. Convenience becomes a way of life with Dalhousie Station around the corner and a bus stop right outside the building. Enjoy effortless access to transportation, nearby amenities, the University of Calgary and McMahon Stadium. Some additional features are the titled parking stall, ability to lease out a second parking stall and massive enclosed storage unit in the heated garage. Don't miss the chance to call this contemporary haven your home. Grab your favourite real estate agent and come see this beauty today!
Location
Province AB
County Calgary
Area Cal Zone Nw
Zoning DC
Direction N
Interior
Interior Features Breakfast Bar, Closet Organizers, High Ceilings, Kitchen Island, No Smoking Home, Pantry
Heating Baseboard
Cooling None
Flooring Hardwood
Fireplaces Number 1
Fireplaces Type Gas
Appliance Dishwasher, Induction Cooktop, Microwave, Refrigerator, Washer/Dryer Stacked
Laundry In Unit
Exterior
Garage Underground
Garage Description Underground
Community Features Schools Nearby, Shopping Nearby, Sidewalks, Tennis Court(s), Walking/Bike Paths
Amenities Available None
Porch Balcony(s), Side Porch
Parking Type Underground
Exposure N
Total Parking Spaces 1
Building
Story 2
Architectural Style Low-Rise(1-4)
Level or Stories Single Level Unit
Structure Type Stucco
Others
HOA Fee Include Common Area Maintenance,Gas,Heat,Insurance,Parking,Professional Management,Reserve Fund Contributions,Security,Snow Removal,Trash,Water
Restrictions Adult Living,Pet Restrictions or Board approval Required
Ownership Private
Pets Description Restrictions
Read Less Info
Want to know what your home might be worth? Contact us for a FREE valuation!

Our team is ready to help you sell your home for the highest possible price ASAP

"My job is to find and attract mastery-based agents to the office, protect the culture, and make sure everyone is happy! "







