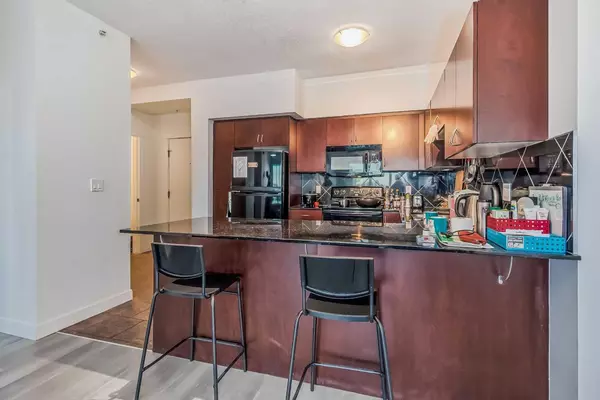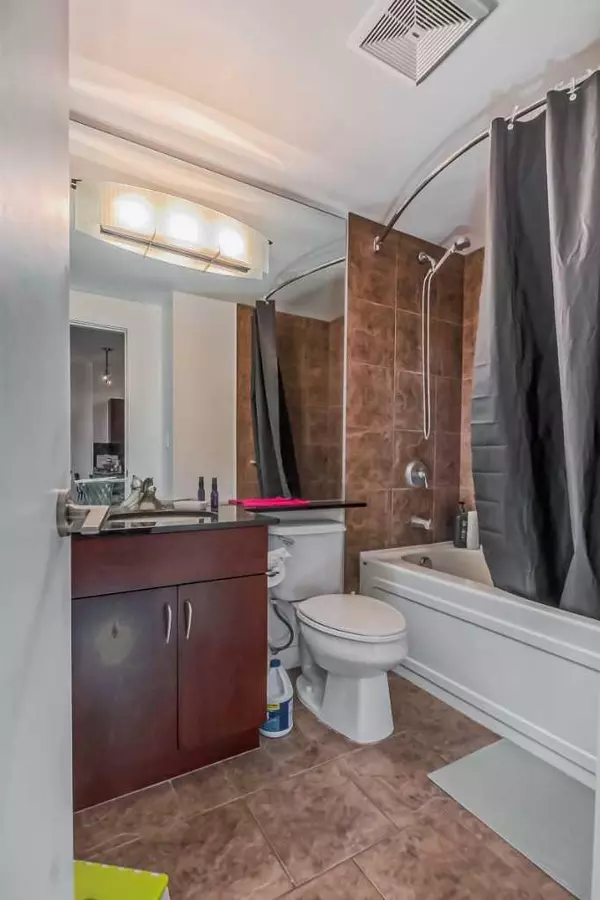$259,000
$269,000
3.7%For more information regarding the value of a property, please contact us for a free consultation.
1 Bed
1 Bath
716 SqFt
SOLD DATE : 02/07/2024
Key Details
Sold Price $259,000
Property Type Condo
Sub Type Apartment
Listing Status Sold
Purchase Type For Sale
Square Footage 716 sqft
Price per Sqft $361
Subdivision Haysboro
MLS® Listing ID A2100066
Sold Date 02/07/24
Style High-Rise (5+)
Bedrooms 1
Full Baths 1
Condo Fees $386/mo
Originating Board Calgary
Year Built 2010
Annual Tax Amount $1,376
Tax Year 2023
Property Description
Perfectly situated for everything you need, this north-facing apartment offers a mesmerizing view of the city skyline. The open living area, recently update living room floors, seamlessly connects to a sleek kitchen with modern appliances. The focal point of the living space is the expansive window that unveils the beautiful Calgary downtown skyline. The bedroom provides a peaceful retreat, complemented by an adjoining spa-like bathroom. Location-wise, this apartment enjoys the convenience of proximity to local public transport, making commuting a breeze. Its strategic placement off Macleod Trail offers easy access to a plethora of shopping options, ensuring that everyday necessities and indulgences are within arm's reach. With its panoramic downtown vista and convenient location, this residence combines modern comfort with the vibrant energy of city living, offering both a sanctuary and an invitation to immerse oneself in the bustling urban landscape.
Location
Province AB
County Calgary
Area Cal Zone S
Zoning C-C2 f4.0h80
Direction N
Interior
Interior Features Closet Organizers, Granite Counters, Open Floorplan, See Remarks, Storage
Heating Boiler
Cooling None
Flooring Ceramic Tile, Vinyl Plank
Appliance Dishwasher, Electric Range, Garburator, Microwave Hood Fan, Refrigerator, Washer/Dryer Stacked, Window Coverings
Laundry In Unit, Laundry Room
Exterior
Garage Parkade, Stall
Garage Description Parkade, Stall
Community Features Schools Nearby, Shopping Nearby, Sidewalks, Street Lights, Walking/Bike Paths
Amenities Available Elevator(s), Other, Parking, Party Room, Roof Deck, Secured Parking, Visitor Parking
Roof Type Tar/Gravel
Porch Balcony(s)
Parking Type Parkade, Stall
Exposure S
Total Parking Spaces 1
Building
Story 21
Architectural Style High-Rise (5+)
Level or Stories Single Level Unit
Structure Type Brick,Concrete,Stucco
Others
HOA Fee Include Common Area Maintenance,Parking,Professional Management,Reserve Fund Contributions,See Remarks,Sewer,Snow Removal,Trash
Restrictions None Known,Pets Allowed,See Remarks
Tax ID 82982555
Ownership Private
Pets Description Yes
Read Less Info
Want to know what your home might be worth? Contact us for a FREE valuation!

Our team is ready to help you sell your home for the highest possible price ASAP

"My job is to find and attract mastery-based agents to the office, protect the culture, and make sure everyone is happy! "







