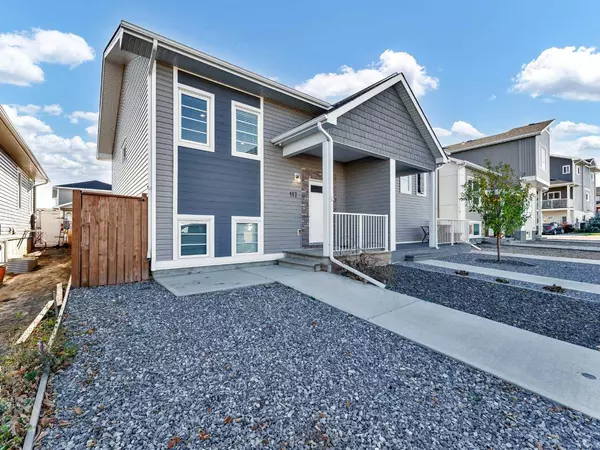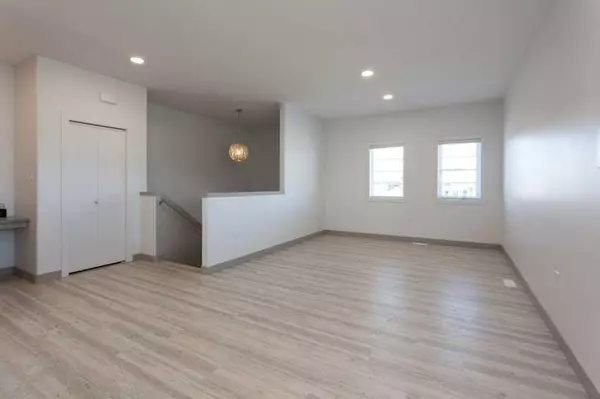$314,000
$324,500
3.2%For more information regarding the value of a property, please contact us for a free consultation.
2 Beds
2 Baths
730 SqFt
SOLD DATE : 02/07/2024
Key Details
Sold Price $314,000
Property Type Single Family Home
Sub Type Semi Detached (Half Duplex)
Listing Status Sold
Purchase Type For Sale
Square Footage 730 sqft
Price per Sqft $430
Subdivision Southland
MLS® Listing ID A2088056
Sold Date 02/07/24
Style Bi-Level,Side by Side
Bedrooms 2
Full Baths 1
Half Baths 1
Originating Board Medicine Hat
Year Built 2017
Annual Tax Amount $2,418
Tax Year 2023
Lot Size 2,599 Sqft
Acres 0.06
Property Description
Welcome to this inviting half duplex built by Smart Start Homes! This property is exceptionally finished with attention to every detail; the Hardie Plank siding, quartz countertops, built in tech desk, 9-foot ceilings throughout, LED pot lights, chalkboard barn door and modern wallpaper and paneling finishing details. The main floor offers an open concept throughout the kitchen, dining and living space with vinyl plank flooring. There is a large walk-in pantry off the kitchen and the kitchen features soft close drawers & cabinet doors, full tile backsplash, and stainless-steel appliance package. The back entry area allows a place for you to keep your shoes and coats as well as access to the main floor two-piece bathroom. In the basement you will find two good sized bedrooms and a full bathroom with a tub/shower. The primary bedroom offers a nice sized walk-in closet with built in wire closet organizers. The laundry room is also conveniently located on the lower level and features a washer/dryer, tile backsplash and storage cabinet. The 14x26 detached garage is fully finished and roughed-in for heater. This home also offers: Central vac and system, Air conditioning system, Faux wood blinds, LED lightning through out, Brick around the door, Front porch, Back BBQ sized deck landing, Front sidewalk and rear sidewalk, & Gravel backyard with wood fence. Average utilities are $270/month.
Location
Province AB
County Medicine Hat
Zoning R-LD
Direction NW
Rooms
Basement Finished, Full
Interior
Interior Features See Remarks
Heating Forced Air
Cooling Central Air
Flooring Carpet, Vinyl
Appliance Central Air Conditioner, Dishwasher, Dryer, Garage Control(s), Microwave, Refrigerator, Stove(s), Washer, Window Coverings
Laundry In Basement
Exterior
Garage Single Garage Detached
Garage Spaces 1.0
Garage Description Single Garage Detached
Fence Fenced
Community Features Park, Playground, Schools Nearby, Shopping Nearby, Sidewalks, Street Lights, Walking/Bike Paths
Roof Type Asphalt Shingle
Porch Deck
Lot Frontage 24.64
Parking Type Single Garage Detached
Exposure NW
Total Parking Spaces 1
Building
Lot Description Back Lane, Level, Standard Shaped Lot
Foundation Poured Concrete
Architectural Style Bi-Level, Side by Side
Level or Stories Bi-Level
Structure Type Wood Frame
Others
Restrictions None Known
Tax ID 83498139
Ownership Private
Read Less Info
Want to know what your home might be worth? Contact us for a FREE valuation!

Our team is ready to help you sell your home for the highest possible price ASAP

"My job is to find and attract mastery-based agents to the office, protect the culture, and make sure everyone is happy! "







