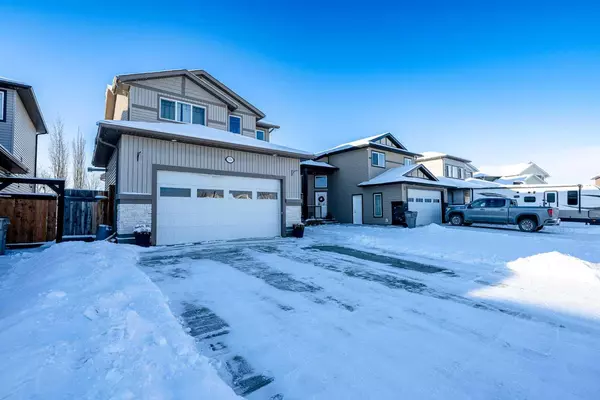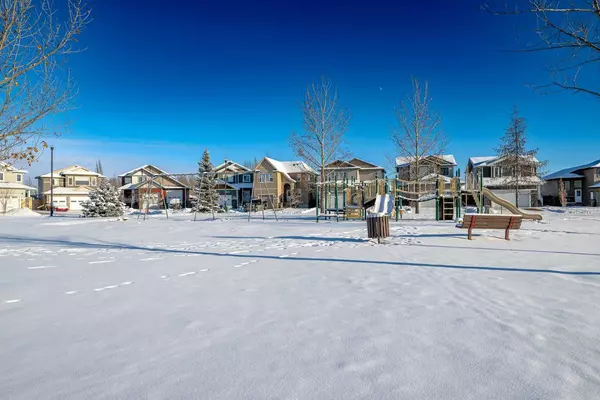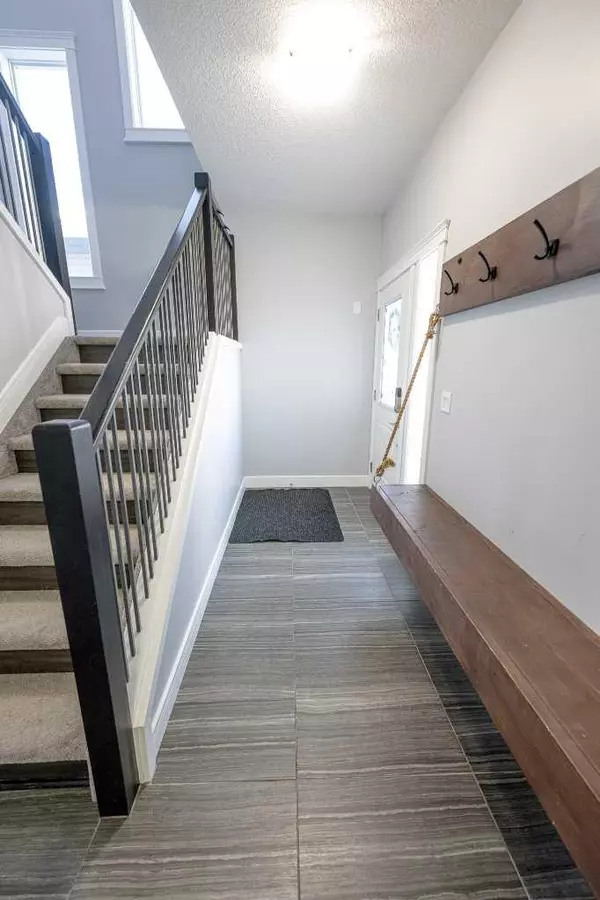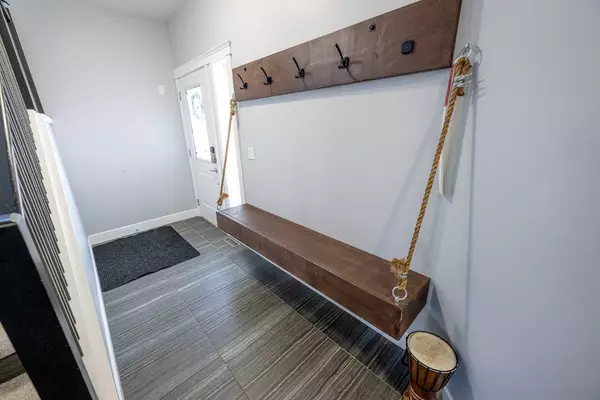$416,500
$414,900
0.4%For more information regarding the value of a property, please contact us for a free consultation.
4 Beds
4 Baths
1,598 SqFt
SOLD DATE : 02/07/2024
Key Details
Sold Price $416,500
Property Type Single Family Home
Sub Type Detached
Listing Status Sold
Purchase Type For Sale
Square Footage 1,598 sqft
Price per Sqft $260
Subdivision Countryside North
MLS® Listing ID A2101961
Sold Date 02/07/24
Style 2 Storey
Bedrooms 4
Full Baths 3
Half Baths 1
Originating Board Grande Prairie
Year Built 2013
Annual Tax Amount $4,909
Tax Year 2023
Lot Size 5,237 Sqft
Acres 0.12
Property Description
Modern design and comfort awaits you! Picture waking up to the serene park right across the street—your daily invitation to outdoor adventures. Location is everything and this house has it! Schools, shopping, and walking paths are all in close proximity. As you step into this thoughtfully designed abode, a harmonious blend of sophistication and practicality unfolds. The main floor is an inviting space, featuring an open concept layout where a stunning kitchen with a central island takes center stage. This culinary haven not only provides ample workspace but also seamlessly connects to the backyard, offering a perfect fusion of indoor and outdoor living. The living space will offer you a captivating gas fireplace, setting the tone for cozy evenings and warm gatherings. The entryway is efficiently designed, boasting a half bathroom for convenience and a built-in storage shelf that ensures a clutter-free space for coats and shoes, marrying practicality with aesthetics. Venture upstairs to discover a true retreat. The primary room is a sanctuary of comfort with a walk-in closet and ensuite, offering a private escape. Two additional bedrooms, a full bathroom, and a versatile bonus area provide ample space for work, play, or relaxation. Convenience is at its peak with an upper-level laundry area neatly tucked away in a closet. The partially developed basement extends your living space, offering another area for relaxation or entertainment. A fully equipped bedroom and bathroom complete the space, providing flexibility for various lifestyles. This home is not just a house; it's an embodiment of modern living, offering a beautiful kitchen, a gas fireplace, a primary room retreat, and versatile spaces for your family's needs. Book your private tour today and come see for yourself!
Location
Province AB
County Grande Prairie
Zoning RS
Direction NE
Rooms
Other Rooms 1
Basement Full, Partially Finished
Interior
Interior Features Kitchen Island, Open Floorplan, Storage, Walk-In Closet(s)
Heating Forced Air, Natural Gas
Cooling None
Flooring Carpet, Tile, Vinyl
Fireplaces Number 1
Fireplaces Type Gas, Living Room
Appliance Dishwasher, Refrigerator, Stove(s), Washer/Dryer
Laundry In Hall, Upper Level
Exterior
Parking Features Double Garage Attached
Garage Spaces 2.0
Garage Description Double Garage Attached
Fence Fenced
Community Features Playground, Schools Nearby, Shopping Nearby
Roof Type Asphalt Shingle
Porch Deck
Lot Frontage 130.91
Total Parking Spaces 4
Building
Lot Description Back Yard, No Neighbours Behind
Foundation Poured Concrete
Architectural Style 2 Storey
Level or Stories Two
Structure Type Vinyl Siding
Others
Restrictions None Known
Tax ID 83547406
Ownership Private
Read Less Info
Want to know what your home might be worth? Contact us for a FREE valuation!

Our team is ready to help you sell your home for the highest possible price ASAP
"My job is to find and attract mastery-based agents to the office, protect the culture, and make sure everyone is happy! "







