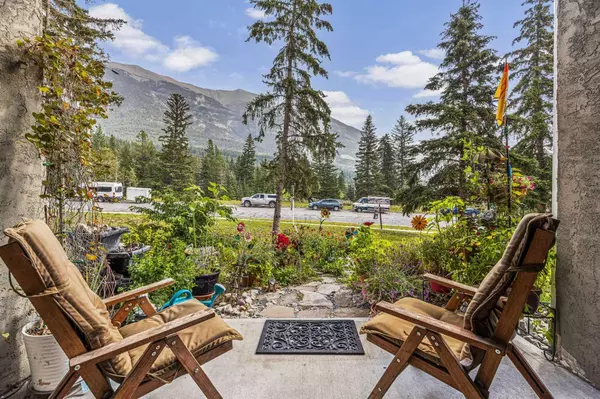$575,000
$579,777
0.8%For more information regarding the value of a property, please contact us for a free consultation.
2 Beds
2 Baths
1,124 SqFt
SOLD DATE : 02/07/2024
Key Details
Sold Price $575,000
Property Type Condo
Sub Type Apartment
Listing Status Sold
Purchase Type For Sale
Square Footage 1,124 sqft
Price per Sqft $511
Subdivision Elk Run
MLS® Listing ID A2076048
Sold Date 02/07/24
Style Low-Rise(1-4)
Bedrooms 2
Full Baths 2
Condo Fees $640/mo
Originating Board Central Alberta
Year Built 1995
Annual Tax Amount $2,287
Tax Year 2023
Property Description
MOUNTAIN RETREAT **Quintessentially Canmore** Gorgeous mountain views of Grotto Mountain from your covered front patio. Enjoy your own flower garden with your morning coffee or afternoon refreshment. This original owner customized the design of the unit. It is a one-of-a-kind unit with an opened-up floor plan to the den. This could only be accomplished at the construction stage as structural beams had to be added and covered. This spacious 1124 sq ft condo features 2 bedrooms plus a den with a fold-down murphy bed with extra built-in storage and added lighting. Two full bathrooms! Custom built-ins have been added in both bedroom closets for storage and efficiency. Walk-through closet in the master suite to your own private 4-pce bathroom. No wasted space in this excellent floor plan. All hard surface flooring throughout. Huge Living and dining room to accommodate the whole family including a cozy gas fireplace. Walk-through kitchen has stainless steel appliances and extra large storage pantry just off front entrance. Laundry area with new built-in folding table for ease of use. This unit also has 2 parking stalls right next to each other so if you have 2 cars or mobility needs requiring more space to maneuver, this is a definite perk! NO STAIRS here; great for everyone! immediate access to trail system and path to downtown. No short term rentals allowed. Pets are allowed! Close to amazing restaurants and brewery, dog park and baseball diamonds. Excellent investment!! Come enjoy the Canmore Life—bike, hike, eat, coffee—what more could one need? It’s a great home, isn’t it! Shouldn’t it be yours? Note: green wall in the bedroom is gone there is fresh neutral paint in the bedrooms and hallway.
Location
Province AB
County Bighorn No. 8, M.d. Of
Zoning R3
Direction E
Interior
Interior Features Built-in Features, Closet Organizers, Laminate Counters, No Smoking Home, Open Floorplan, Pantry, Separate Entrance, Walk-In Closet(s)
Heating Boiler
Cooling None
Flooring Hardwood, Laminate, Vinyl Plank
Fireplaces Number 1
Fireplaces Type Gas, Living Room
Appliance Dishwasher, Dryer, Electric Stove, Refrigerator, Washer
Laundry In Unit
Exterior
Garage Assigned, Guest, Off Street, Outside, Parking Lot, Paved, Side By Side, Stall
Garage Description Assigned, Guest, Off Street, Outside, Parking Lot, Paved, Side By Side, Stall
Community Features Golf, Park, Playground, Schools Nearby, Shopping Nearby, Sidewalks, Street Lights, Walking/Bike Paths
Amenities Available Parking, Playground, Trash, Visitor Parking
Porch Patio
Parking Type Assigned, Guest, Off Street, Outside, Parking Lot, Paved, Side By Side, Stall
Exposure E
Total Parking Spaces 2
Building
Story 3
Foundation Poured Concrete
Architectural Style Low-Rise(1-4)
Level or Stories Single Level Unit
Structure Type Stucco
Others
HOA Fee Include Amenities of HOA/Condo,Common Area Maintenance,Gas,Insurance,Maintenance Grounds,Parking,Professional Management,Reserve Fund Contributions,Sewer,Snow Removal,Trash,Water
Restrictions Pets Allowed
Tax ID 56486039
Ownership Private
Pets Description Yes
Read Less Info
Want to know what your home might be worth? Contact us for a FREE valuation!

Our team is ready to help you sell your home for the highest possible price ASAP

"My job is to find and attract mastery-based agents to the office, protect the culture, and make sure everyone is happy! "







