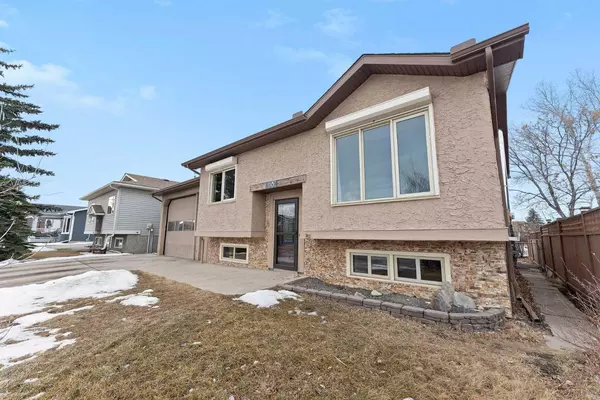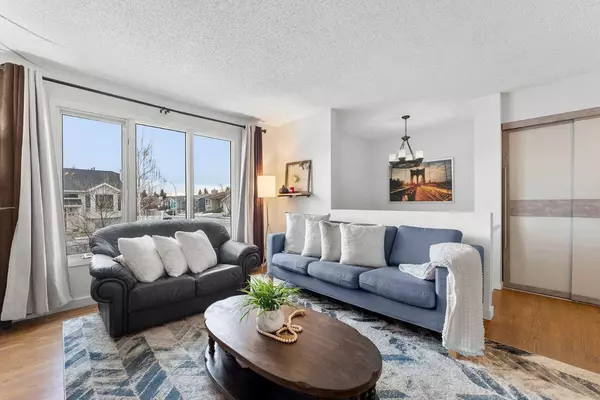$532,000
$495,000
7.5%For more information regarding the value of a property, please contact us for a free consultation.
3 Beds
2 Baths
1,214 SqFt
SOLD DATE : 02/07/2024
Key Details
Sold Price $532,000
Property Type Single Family Home
Sub Type Detached
Listing Status Sold
Purchase Type For Sale
Square Footage 1,214 sqft
Price per Sqft $438
Subdivision Ridgegate
MLS® Listing ID A2104534
Sold Date 02/07/24
Style Bi-Level
Bedrooms 3
Full Baths 2
Originating Board Calgary
Year Built 1982
Annual Tax Amount $2,551
Tax Year 2023
Lot Size 5,511 Sqft
Acres 0.13
Property Description
Welcome to this exquisite and meticulously upgraded bi-level nestled on a serene and quiet street in Airdrie. Boasting a prime location, this home offers the perfect blend of tranquillity and convenience as it backs onto the scenic Nose Creek Park, providing a stunning backdrop and a sense of natural beauty. As you step inside, you'll be captivated by the thoughtful enhancements throughout. The main level welcomes you with an abundance of natural light, accentuating the open and inviting living spaces. The upgraded kitchen is a chef's delight, featuring modern appliances, stylish cabinetry, and ample counter space, making meal preparation a joy. This home is designed for comfort with three well-appointed bedrooms, providing a peaceful retreat for family members or guests. The two tastefully finished bathrooms add a touch of luxury, ensuring both convenience and style. One of the standout features of this property is the expansive backyard, perfect for entertaining or simply enjoying the serenity of the outdoors. Imagine summer barbecues, family gatherings, or peaceful evenings under the stars in this private oasis. Car enthusiasts and hobbyists will appreciate the oversized single garage, offering plenty of space for parking and storage. Additionally, the workshop provides a dedicated area for pursuing creative projects or tackling DIY endeavours. With meticulous attention to detail and a commitment to quality, this fully finished bi-level is a rare find in Airdrie. Don't miss the opportunity to make this stunning property your forever home. Schedule a showing today and experience the beauty and functionality of this upgraded gem firsthand.
Location
Province AB
County Airdrie
Zoning R1
Direction S
Rooms
Basement Finished, Full
Interior
Interior Features No Smoking Home
Heating Forced Air, Natural Gas
Cooling None
Flooring Ceramic Tile, Laminate
Fireplaces Number 1
Fireplaces Type Wood Burning
Appliance Dishwasher, Dryer, Garage Control(s), Gas Stove, Microwave Hood Fan, Refrigerator, Washer
Laundry In Basement
Exterior
Garage Heated Garage, Oversized, Single Garage Attached
Garage Spaces 1.0
Garage Description Heated Garage, Oversized, Single Garage Attached
Fence Fenced
Community Features Golf, Playground, Schools Nearby, Shopping Nearby, Street Lights
Roof Type Asphalt Shingle
Porch Deck
Lot Frontage 55.12
Parking Type Heated Garage, Oversized, Single Garage Attached
Total Parking Spaces 3
Building
Lot Description Backs on to Park/Green Space, Cul-De-Sac, Environmental Reserve, Landscaped, Level
Foundation Poured Concrete
Architectural Style Bi-Level
Level or Stories Bi-Level
Structure Type Stone,Stucco,Wood Frame
Others
Restrictions Utility Right Of Way
Tax ID 84573360
Ownership Private
Read Less Info
Want to know what your home might be worth? Contact us for a FREE valuation!

Our team is ready to help you sell your home for the highest possible price ASAP

"My job is to find and attract mastery-based agents to the office, protect the culture, and make sure everyone is happy! "







