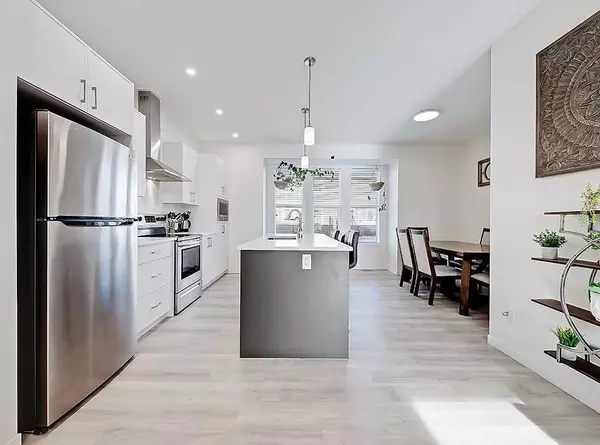$465,000
$474,900
2.1%For more information regarding the value of a property, please contact us for a free consultation.
3 Beds
3 Baths
1,472 SqFt
SOLD DATE : 02/07/2024
Key Details
Sold Price $465,000
Property Type Townhouse
Sub Type Row/Townhouse
Listing Status Sold
Purchase Type For Sale
Square Footage 1,472 sqft
Price per Sqft $315
Subdivision South Point
MLS® Listing ID A2099048
Sold Date 02/07/24
Style Townhouse
Bedrooms 3
Full Baths 2
Half Baths 1
Condo Fees $294
Originating Board Calgary
Year Built 2021
Annual Tax Amount $2,216
Tax Year 2023
Lot Size 1,885 Sqft
Acres 0.04
Property Description
Welcome to this gorgeous townhouse located in the fantastic community of South Point in the City of Airdrie! Offering 3 bedrooms, 2.5 bathrooms, and 1,472 Sq Ft of living space, this property offers a comfortable, convenient and affordable lifestyle! Step inside and you’ll be greeted by a large open concept floor plan. The main floor offers a spacious living area and a chef inspired kitchen featuring quartz countertops, designer fixtures and stainless steel appliances. It’s the perfect spot to entertain your family and friends! Upstairs you’ll find the primary bedroom that features a large walk in closet and private 4-piece ensuite bathroom. You’ll also find two additional bedrooms, another 4-piece bath and your laundry room! Downstairs you’ll find a flexroom/office space and your double attached garage ensuring that you'll have ample space to store your vehicles and personal belongings. Outside you have a private south facing balcony that backs onto a green space where there’s tons of amenities for you and your family to enjoy! Everything from a tennis court, basketball court, playgrounds, a pavilion with picnic tables and even a dog park! South Point Seton is one of Airdrie’s newest master planned communities! With easy access to Highway 2, you’re a short drive to Calgary, Cross Iron Mills Shopping Center, Stoney Trail, shops, restaurants, and so much more! This home is the perfect spot to plant your roots! You won’t want to miss out on this incredible opportunity!
Location
Province AB
County Airdrie
Zoning R3
Direction S
Rooms
Basement None
Interior
Interior Features High Ceilings, Kitchen Island, No Smoking Home, Open Floorplan, Pantry, Quartz Counters, Recessed Lighting, Storage, Walk-In Closet(s)
Heating Forced Air, Natural Gas
Cooling Central Air
Flooring Carpet, Laminate, Tile
Appliance Dishwasher, Dryer, Electric Oven, Microwave, Range Hood, Refrigerator, Washer, Window Coverings
Laundry In Unit, Upper Level
Exterior
Garage Double Garage Attached, Driveway, Off Street
Garage Spaces 2.0
Garage Description Double Garage Attached, Driveway, Off Street
Fence None
Community Features Park, Playground, Schools Nearby, Shopping Nearby, Sidewalks, Street Lights, Walking/Bike Paths
Amenities Available None
Roof Type Asphalt Shingle
Porch Balcony(s), Patio
Parking Type Double Garage Attached, Driveway, Off Street
Total Parking Spaces 4
Building
Lot Description Backs on to Park/Green Space, Low Maintenance Landscape, Landscaped, Rectangular Lot
Foundation Poured Concrete
Architectural Style Townhouse
Level or Stories Three Or More
Structure Type Vinyl Siding,Wood Frame
Others
HOA Fee Include Common Area Maintenance,Insurance,Maintenance Grounds,Professional Management,Reserve Fund Contributions,Snow Removal,Trash
Restrictions Pet Restrictions or Board approval Required
Tax ID 84581452
Ownership Private
Pets Description Restrictions, Yes
Read Less Info
Want to know what your home might be worth? Contact us for a FREE valuation!

Our team is ready to help you sell your home for the highest possible price ASAP

"My job is to find and attract mastery-based agents to the office, protect the culture, and make sure everyone is happy! "







