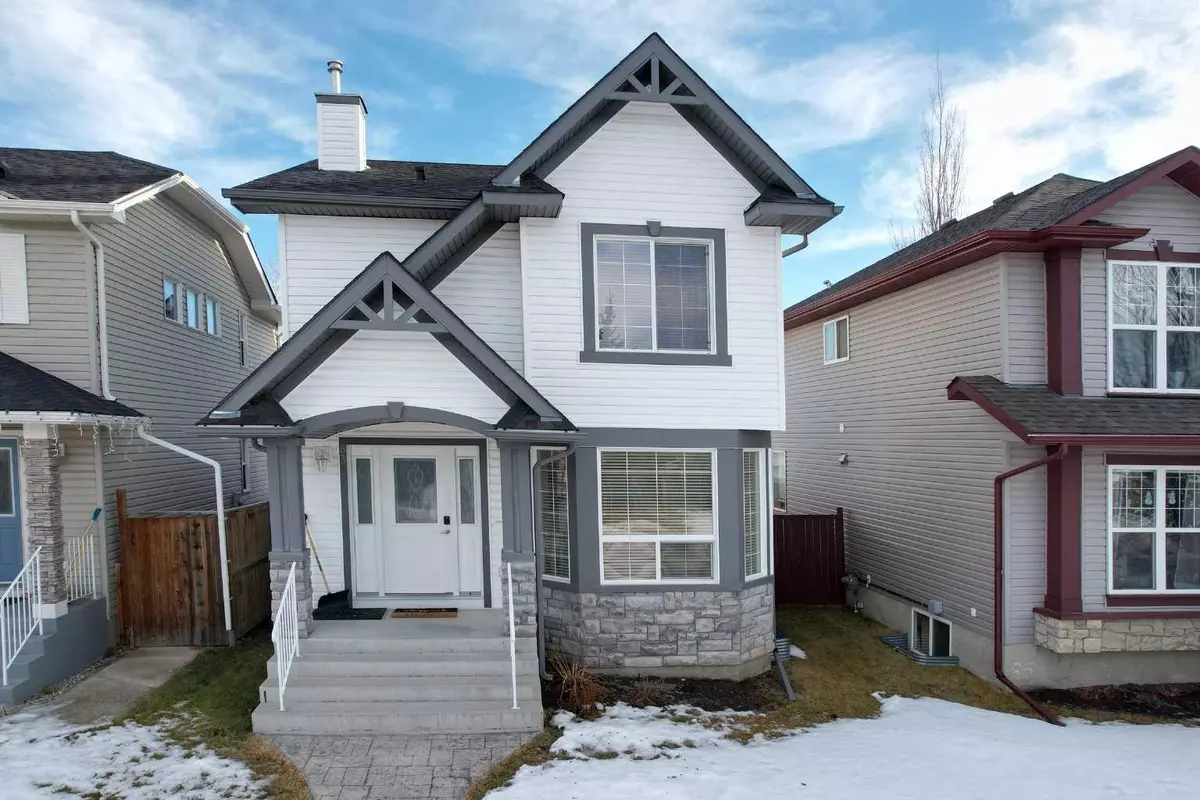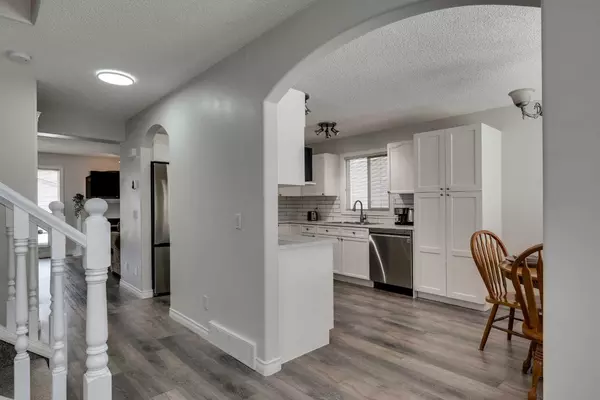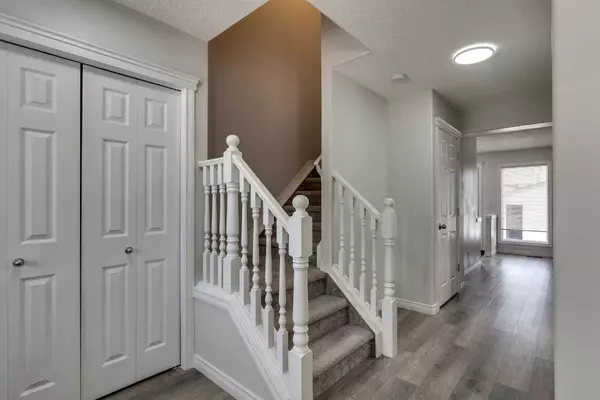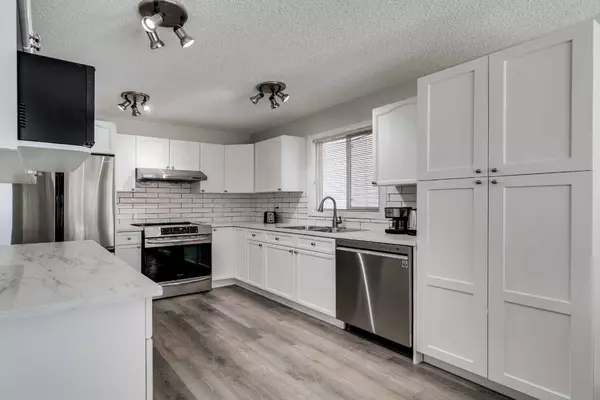$530,000
$525,000
1.0%For more information regarding the value of a property, please contact us for a free consultation.
4 Beds
4 Baths
1,356 SqFt
SOLD DATE : 02/07/2024
Key Details
Sold Price $530,000
Property Type Single Family Home
Sub Type Detached
Listing Status Sold
Purchase Type For Sale
Square Footage 1,356 sqft
Price per Sqft $390
Subdivision Crystal Shores
MLS® Listing ID A2105152
Sold Date 02/07/24
Style 2 Storey
Bedrooms 4
Full Baths 3
Half Baths 1
HOA Fees $22/ann
HOA Y/N 1
Originating Board Calgary
Year Built 2004
Annual Tax Amount $3,053
Tax Year 2023
Lot Size 3,332 Sqft
Acres 0.08
Property Description
OPEN HOUSE CANCELLED. Are you in the market for your next home in the great LAKE community of CRYSTAL SHORES, OKOTOKS? This fully FINISHED detached 2 storey home, might just be what you're looking for. With 3+1 bedrooms and 3.5 bathrooms, it has plenty of space for you and yours!!. Recent updates include fresh paint throughout and new flooring installed on two levels, in 2023. Newer roof in 2019. The KITCHEN has been remodeled with new countertops, a stylish backsplash, and new stainless steel appliances (2023), including an INDUCTION stove (with a built-in air fry) to make cooking a breeze. The DINING area is a great size and the LIVING ROOM has a cozy FIREPLACE that overlooks the fully fenced YARD. Upstairs the PRIMARY BEDROOM has a walk in closet and a 4 piece ensuite, two further great sized BEDROOMS, and the family BATHROOM. The FINISHED BASEMENT adds even more space with a fourth bedroom and a 3 piece ensuite, plus a large recreation room for entertaining. The LAUNDRY and storage finish off the space. Outside the YARD is fully FENCED, with a very handy stamped concrete PATIO and pathway, that leads to the DOUBLE OVERSIZED DETACHED GARAGE. This home is steps away from the tot lot, within walking distance to MEADOW RIDGE K-9 School, HOLY TRINITY High School, and CrystalRidge Golf Course. With an abundance of walking paths and the added benefit of having access to OKOTOKS only LAKE COMMUNITY, this home has to be on your list. The only thing missing from this home is YOU!
Location
Province AB
County Foothills County
Zoning TN
Direction W
Rooms
Basement Finished, Full
Interior
Interior Features Ceiling Fan(s), High Ceilings, Laminate Counters, No Animal Home, No Smoking Home, Pantry, Vinyl Windows, Walk-In Closet(s)
Heating Forced Air
Cooling None
Flooring Carpet, Vinyl Plank
Fireplaces Number 1
Fireplaces Type Gas, Living Room, Mantle, Tile
Appliance Dishwasher, Dryer, Electric Oven, Garage Control(s), Induction Cooktop, Microwave, Range Hood, Refrigerator, Washer, Window Coverings
Laundry In Basement
Exterior
Garage Double Garage Detached, Oversized
Garage Spaces 2.0
Garage Description Double Garage Detached, Oversized
Fence Fenced
Community Features Clubhouse, Golf, Lake, Playground, Schools Nearby, Shopping Nearby, Sidewalks, Street Lights, Walking/Bike Paths
Amenities Available Beach Access, Clubhouse, Park, Party Room, Picnic Area, Playground, Recreation Facilities, Recreation Room
Roof Type Asphalt Shingle
Porch Patio
Lot Frontage 27.95
Parking Type Double Garage Detached, Oversized
Exposure W
Total Parking Spaces 2
Building
Lot Description Back Lane, Garden, Low Maintenance Landscape, Rectangular Lot
Foundation Poured Concrete
Architectural Style 2 Storey
Level or Stories Two
Structure Type Vinyl Siding
Others
Restrictions Restrictive Covenant,Right of Way - Non Reg
Tax ID 84562864
Ownership Private,REALTOR®/Seller; Realtor Has Interest
Read Less Info
Want to know what your home might be worth? Contact us for a FREE valuation!

Our team is ready to help you sell your home for the highest possible price ASAP

"My job is to find and attract mastery-based agents to the office, protect the culture, and make sure everyone is happy! "







