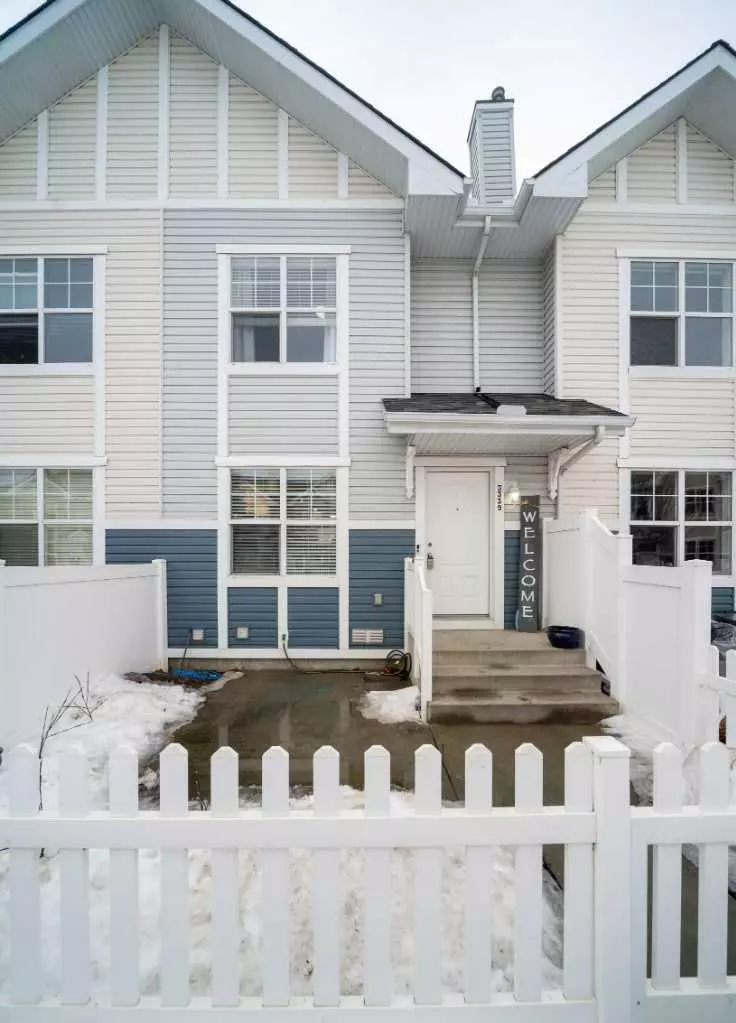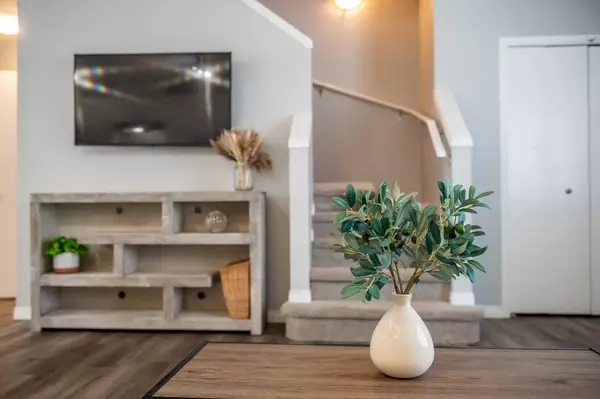$470,000
$445,000
5.6%For more information regarding the value of a property, please contact us for a free consultation.
2 Beds
3 Baths
1,221 SqFt
SOLD DATE : 02/08/2024
Key Details
Sold Price $470,000
Property Type Townhouse
Sub Type Row/Townhouse
Listing Status Sold
Purchase Type For Sale
Square Footage 1,221 sqft
Price per Sqft $384
Subdivision New Brighton
MLS® Listing ID A2104415
Sold Date 02/08/24
Style 2 Storey
Bedrooms 2
Full Baths 2
Half Baths 1
Condo Fees $255
HOA Fees $21/ann
HOA Y/N 1
Originating Board Calgary
Year Built 2006
Annual Tax Amount $1,925
Tax Year 2023
Property Description
Welcome to The Mosaic in New Brighton, where tranquility meets convenience! This PET FRIENDLY complex offers LOW CONDO FEES. Step inside to discover a bright and airy main floor boasting a spacious open layout, and a recently RENOVATED KITCHEN with stainless steel appliances, QUARTZ COUNTERTOPS, and sleek SUBWAY BACKSPLASH. Upstairs, you'll find TWO DOUBLE MASTERS, each featuring private ensuites with and walk-in closets, along with a convenient office nook. The lower level houses a laundry and storage area next to the ATTACHED DOUBLE GARAGE. Outside, the front yard opens onto a lovely courtyard, perfect for BBQs or relaxation, and the sprinkler system helps keep your little garden green. Close proximity to community hall, splash park, schools, playground, and the McKenzie Towne shopping district, this property offers both convenience and charm!
Location
Province AB
County Calgary
Area Cal Zone Se
Zoning M-1 d75
Direction NE
Rooms
Basement Full, Partially Finished, Unfinished
Interior
Interior Features Kitchen Island, See Remarks
Heating Forced Air, Natural Gas
Cooling None
Flooring Carpet
Appliance Dishwasher, Electric Range, Garage Control(s), Microwave, Refrigerator, Washer/Dryer
Laundry In Basement
Exterior
Garage Double Garage Attached
Garage Spaces 2.0
Garage Description Double Garage Attached
Fence Fenced
Community Features Playground, Schools Nearby, Shopping Nearby
Amenities Available None
Roof Type Asphalt
Porch Patio
Parking Type Double Garage Attached
Total Parking Spaces 2
Building
Lot Description Back Lane, Front Yard
Foundation Poured Concrete
Architectural Style 2 Storey
Level or Stories Two
Structure Type Vinyl Siding,Wood Frame
Others
HOA Fee Include Professional Management,Reserve Fund Contributions,Snow Removal
Restrictions Easement Registered On Title,Pet Restrictions or Board approval Required,Utility Right Of Way
Ownership Private
Pets Description Call
Read Less Info
Want to know what your home might be worth? Contact us for a FREE valuation!

Our team is ready to help you sell your home for the highest possible price ASAP

"My job is to find and attract mastery-based agents to the office, protect the culture, and make sure everyone is happy! "







