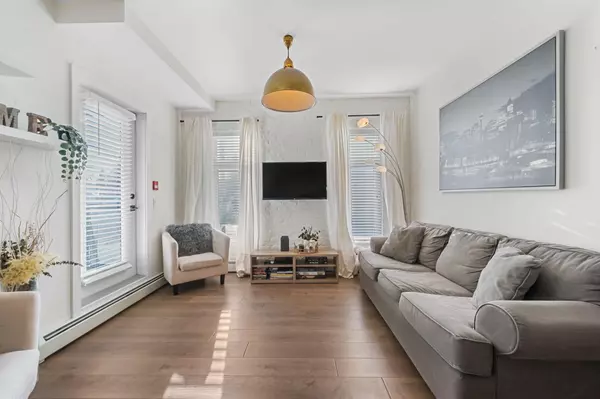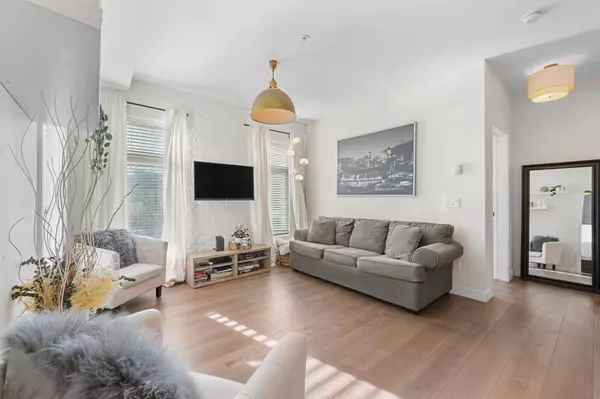$350,000
$350,000
For more information regarding the value of a property, please contact us for a free consultation.
2 Beds
2 Baths
677 SqFt
SOLD DATE : 02/08/2024
Key Details
Sold Price $350,000
Property Type Condo
Sub Type Apartment
Listing Status Sold
Purchase Type For Sale
Square Footage 677 sqft
Price per Sqft $516
Subdivision Shaganappi
MLS® Listing ID A2103093
Sold Date 02/08/24
Style Apartment
Bedrooms 2
Full Baths 2
Condo Fees $463/mo
Originating Board Calgary
Year Built 2016
Annual Tax Amount $1,823
Tax Year 2023
Property Description
Step into luxury with this stunning 2-bedroom, 2-bathroom condo, originally the showcase home for the building and now available for your own slice of paradise. The modern design kitchen, complete with a sleek open floor plan sets the stage for contemporary living and entertaining. Brick accent walls throughout add a touch of urban chic, perfectly complemented by the upgraded lighting package that bathes the space in a warm and inviting glow. The primary bedroom is a retreat in itself, featuring an ensuite bathroom and a spacious walk-in closet, providing both comfort and convenience. The second bedroom is generously sized, offering flexibility for guests, a home office, or a cozy retreat. With a full 4 piece second bathroom, every detail in this condo has been thoughtfully curated to enhance your lifestyle. Finished off with a south facing patio, in-suite laundry, underground titled heated parking and storage on the same floor! Convenience meets sophistication, as this residence is strategically located close to downtown Calgary, providing easy access to public transit, near by shopping and restaurants. Whether you're a professional seeking a stylish urban haven or an investor looking for a prime property, this condo offers a unique blend of modern design, practicality, and a convenient location. Don't miss the opportunity to make this former show home your own and experience the epitome of contemporary living in the heart of Calgary.
Location
Province AB
County Calgary
Area Cal Zone Cc
Zoning MU-1 f4.5h22
Direction S
Interior
Interior Features No Animal Home, Open Floorplan
Heating Baseboard
Cooling None
Flooring Ceramic Tile, Hardwood
Appliance Built-In Oven, Dishwasher, Gas Cooktop, Microwave, Refrigerator, Washer/Dryer Stacked, Window Coverings
Laundry In Unit
Exterior
Garage Underground
Garage Description Underground
Community Features Playground, Schools Nearby, Shopping Nearby
Amenities Available None
Porch Patio
Parking Type Underground
Exposure S
Total Parking Spaces 1
Building
Story 4
Architectural Style Apartment
Level or Stories Single Level Unit
Structure Type Composite Siding,Wood Frame
Others
HOA Fee Include Amenities of HOA/Condo,Common Area Maintenance,Gas,Heat,Professional Management,Reserve Fund Contributions,Sewer,Water
Restrictions Pet Restrictions or Board approval Required
Ownership Private
Pets Description Restrictions, Yes
Read Less Info
Want to know what your home might be worth? Contact us for a FREE valuation!

Our team is ready to help you sell your home for the highest possible price ASAP

"My job is to find and attract mastery-based agents to the office, protect the culture, and make sure everyone is happy! "







