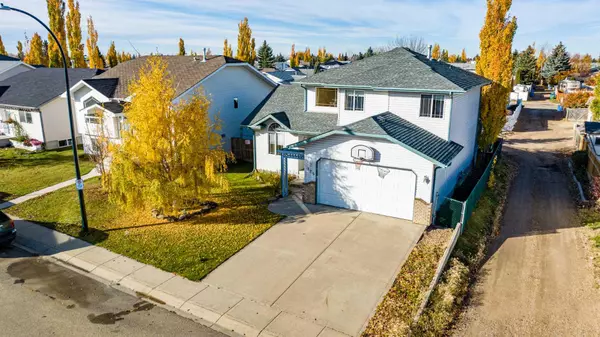$465,350
$475,000
2.0%For more information regarding the value of a property, please contact us for a free consultation.
4 Beds
4 Baths
1,813 SqFt
SOLD DATE : 02/08/2024
Key Details
Sold Price $465,350
Property Type Single Family Home
Sub Type Detached
Listing Status Sold
Purchase Type For Sale
Square Footage 1,813 sqft
Price per Sqft $256
Subdivision Devonshire
MLS® Listing ID A2088684
Sold Date 02/08/24
Style 2 Storey
Bedrooms 4
Full Baths 3
Half Baths 1
Originating Board Central Alberta
Year Built 1999
Annual Tax Amount $3,824
Tax Year 2023
Lot Size 5,242 Sqft
Acres 0.12
Property Description
Beautifully renovated 2 storey home with grande open staircase & vaulted ceilings. This 4 bedroom & 4 bathroom home has been completely painted, new flooring throughout plus granite countertops. The open livingroom features a gas fireplace with TV shelf plus a dinette or sitting area with a large window looking over the private west facing backyard. The kitchen has new granite counters, an under mount sink, pantry and breakfast bar off the spacious peninsula. The kitchen opens up to a large oversized dining area with a double door pantry/storage space. The main floor is completed with 2 piece bath and large laundry room with folding counter & additional storage. The second level features new carpets, 2 good size bedrooms, a 4 piece bath and a impressive primary suite with plenty of room for a king size bed plus a sitting area. The suite also has a good size walkin closet, 4 piece bath with large jetted tub and spacious vanity. The lower level has an additional bedroom connected to a 3 piece bath, a family room connected to a flex space currently used as a gym area however could be a 5th bedroom. This level has the comfort of infloor heat. The exterior has a wonderful BBQ deck with screened gazebo cover to stay cool. The yard is private with a firepit area to enjoy in the evenings.
Location
Province AB
County Red Deer
Zoning R1
Direction E
Rooms
Basement Finished, Full
Interior
Interior Features Ceiling Fan(s), Central Vacuum, Granite Counters, High Ceilings, Jetted Tub, Vaulted Ceiling(s)
Heating In Floor, Fireplace(s), Forced Air
Cooling None
Flooring Carpet, Vinyl Plank
Fireplaces Number 1
Fireplaces Type Gas
Appliance Dishwasher, Microwave, Range Hood, Refrigerator, Stove(s), Washer/Dryer, Window Coverings
Laundry Laundry Room, Main Level
Exterior
Garage Double Garage Attached, Garage Door Opener
Garage Spaces 2.0
Garage Description Double Garage Attached, Garage Door Opener
Fence Fenced
Community Features Park, Schools Nearby, Shopping Nearby, Sidewalks, Street Lights
Roof Type Asphalt Shingle
Porch Deck
Lot Frontage 48.0
Parking Type Double Garage Attached, Garage Door Opener
Total Parking Spaces 4
Building
Lot Description Back Lane, Back Yard
Foundation Poured Concrete
Architectural Style 2 Storey
Level or Stories Two
Structure Type Concrete,Mixed,Vinyl Siding,Wood Frame
Others
Restrictions See Remarks
Tax ID 83338539
Ownership Private
Read Less Info
Want to know what your home might be worth? Contact us for a FREE valuation!

Our team is ready to help you sell your home for the highest possible price ASAP

"My job is to find and attract mastery-based agents to the office, protect the culture, and make sure everyone is happy! "







