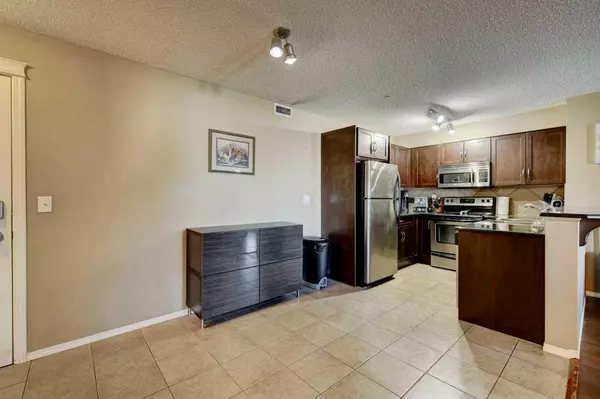$290,000
$279,900
3.6%For more information regarding the value of a property, please contact us for a free consultation.
2 Beds
2 Baths
836 SqFt
SOLD DATE : 02/08/2024
Key Details
Sold Price $290,000
Property Type Condo
Sub Type Apartment
Listing Status Sold
Purchase Type For Sale
Square Footage 836 sqft
Price per Sqft $346
Subdivision Country Hills Village
MLS® Listing ID A2102845
Sold Date 02/08/24
Style Low-Rise(1-4)
Bedrooms 2
Full Baths 2
Condo Fees $465/mo
Originating Board Calgary
Year Built 2008
Annual Tax Amount $1,251
Tax Year 2023
Property Description
Welcome to your beatutiful new home! This 2 bedroom, 2 bath condo boasts natural light and an open concept floorplan. The kitchen has gorgeous granite countertops and stainless steel appliances which overlook the living room. A warm gas fireplace complements the living room and is a nice feature. Directly outside the living room, the balcony makes for a wonderful place to enjoy a morning cup of coffee or just a relaxation space. The primary bedroom is a good size with a walkin closet and 4 piece ensuite. The second bedroom is great for having a roommate/mortgage helper, spare room or office space. The den offers a perfect space for an office or currently used for additional pantry space. 1 titled parking space is included. A short walk to the nearby lake and shopping plaza with many daily amenities, schools as well as Cardel Vivo nearby with pools, gymnasiums, programs and more. Get ready to Love this Home and call it your own!
Location
Province AB
County Calgary
Area Cal Zone N
Zoning DC (pre 1P2007)
Direction S
Interior
Interior Features Breakfast Bar, Granite Counters, Open Floorplan, Storage, Vinyl Windows
Heating Baseboard, Fireplace(s)
Cooling None
Flooring Carpet, Ceramic Tile
Fireplaces Number 1
Fireplaces Type Gas, Living Room
Appliance Dishwasher, Electric Stove, Microwave Hood Fan, Refrigerator
Laundry Main Level
Exterior
Garage Parkade, Underground
Garage Description Parkade, Underground
Community Features Park, Playground, Schools Nearby, Shopping Nearby, Sidewalks, Street Lights, Walking/Bike Paths
Amenities Available Elevator(s), Park, Parking
Roof Type Asphalt Shingle
Porch Balcony(s)
Parking Type Parkade, Underground
Exposure NW
Total Parking Spaces 1
Building
Story 4
Architectural Style Low-Rise(1-4)
Level or Stories Single Level Unit
Structure Type Brick,Vinyl Siding,Wood Frame
Others
HOA Fee Include Common Area Maintenance,Heat,Professional Management,Reserve Fund Contributions,Snow Removal,Trash,Water
Restrictions Pet Restrictions or Board approval Required
Ownership Private
Pets Description Yes
Read Less Info
Want to know what your home might be worth? Contact us for a FREE valuation!

Our team is ready to help you sell your home for the highest possible price ASAP

"My job is to find and attract mastery-based agents to the office, protect the culture, and make sure everyone is happy! "







