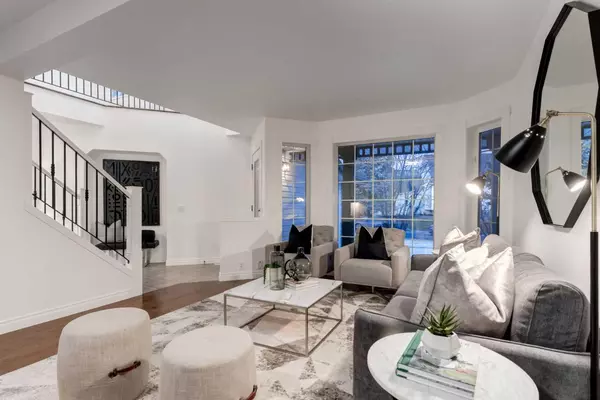$780,000
$799,900
2.5%For more information regarding the value of a property, please contact us for a free consultation.
4 Beds
4 Baths
1,956 SqFt
SOLD DATE : 02/08/2024
Key Details
Sold Price $780,000
Property Type Single Family Home
Sub Type Detached
Listing Status Sold
Purchase Type For Sale
Square Footage 1,956 sqft
Price per Sqft $398
Subdivision Tuscany
MLS® Listing ID A2098858
Sold Date 02/08/24
Style 2 Storey
Bedrooms 4
Full Baths 3
Half Baths 1
HOA Fees $24/ann
HOA Y/N 1
Originating Board Calgary
Year Built 1996
Annual Tax Amount $4,324
Tax Year 2023
Lot Size 4,391 Sqft
Acres 0.1
Property Description
Open House Sunday, January 07/2024 2-4pm!! Wow! This is the ultimate family home!! Located in Tuscany on a quiet street and within walking distance to schools, the community center, walk paths, gorcery store, other amenities, easy transit access and quick access to Crowchild, 16 ave and Stoney Trail you could not ask for a better location. This property has a fresh renovation including new plumbing (no poly-b, as is common in most properties in the area), new hot water tank, new kitchen, new lighting, flat white ceilings, new paint, finished basement with bedroom, too many reno's to name, just come have a look! Your new home boasts over 2765 sf of living space with roof that is only a few years old (approx 2019), the entire lot has been landscaped with multiple areas to relax in the summer, underground sprinkler and every father's favourite part, this property has two, yes two garages. One double front attached garage and a double detached heated garage in the back with alley access!! With so much to offer, this property wont last long at this price point, call to book your showing today!!!
Location
Province AB
County Calgary
Area Cal Zone Nw
Zoning R-C1
Direction E
Rooms
Basement Finished, Full
Interior
Interior Features Central Vacuum, Granite Counters, Kitchen Island, No Animal Home, No Smoking Home, Pantry, Vinyl Windows, Walk-In Closet(s)
Heating Forced Air
Cooling None
Flooring Carpet, Tile, Wood
Appliance Dishwasher, Electric Stove, Garage Control(s), Refrigerator, Washer/Dryer
Laundry In Basement
Exterior
Garage Double Garage Attached, Double Garage Detached
Garage Spaces 4.0
Garage Description Double Garage Attached, Double Garage Detached
Fence Fenced
Community Features Playground, Schools Nearby, Walking/Bike Paths
Amenities Available Clubhouse
Roof Type Asphalt Shingle
Porch Patio
Lot Frontage 43.34
Parking Type Double Garage Attached, Double Garage Detached
Exposure E
Total Parking Spaces 4
Building
Lot Description Back Lane, Back Yard, Low Maintenance Landscape, Landscaped, Underground Sprinklers, Private, Rectangular Lot
Foundation Poured Concrete
Architectural Style 2 Storey
Level or Stories Two
Structure Type Mixed
Others
Restrictions None Known
Tax ID 82787770
Ownership REALTOR®/Seller; Realtor Has Interest
Read Less Info
Want to know what your home might be worth? Contact us for a FREE valuation!

Our team is ready to help you sell your home for the highest possible price ASAP

"My job is to find and attract mastery-based agents to the office, protect the culture, and make sure everyone is happy! "







