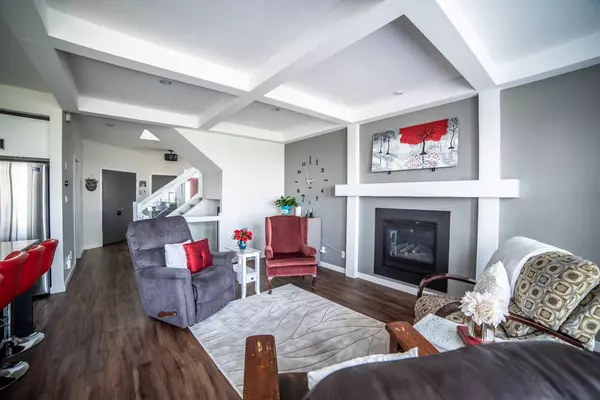$580,000
$599,900
3.3%For more information regarding the value of a property, please contact us for a free consultation.
4 Beds
4 Baths
1,912 SqFt
SOLD DATE : 02/08/2024
Key Details
Sold Price $580,000
Property Type Single Family Home
Sub Type Detached
Listing Status Sold
Purchase Type For Sale
Square Footage 1,912 sqft
Price per Sqft $303
Subdivision Blackwolf 2
MLS® Listing ID A2074512
Sold Date 02/08/24
Style 2 Storey
Bedrooms 4
Full Baths 3
Half Baths 1
Originating Board Lethbridge and District
Year Built 2018
Annual Tax Amount $5,711
Tax Year 2023
Lot Size 4,821 Sqft
Acres 0.11
Property Description
WOW! Here is the property you have been waiting for! Just like NEW but all finished & move in ready. This fully developed 2 storey features beautiful VIEWS OF THE POND and a WALK-OUT basement! High end finishing through-out including quartz countertops, vinyl plank flooring, glass railing, two-toned kitchen cabinets with large island, 5 burner countertop gas stove, built-in oven, built-in microwave, an open concept with a coffered living room ceiling, gas fireplace & more. Upstairs features a large master bedroom complete with a 5 piece ensuite , big soaker tub & walk-in closet. There's two more additional bedrooms, another full bathroom, laundry room & a BONUS ROOM! Dowstairs is fully finished with another family room, bedroom and full bathroom. The Walkout basement leads to a large patio area, there's a HUGE UPPER DECK with an east facing exposure and those POND VIEWS! The upper deck also features stairs to the lower level and yard (perfect for those with pets). A nicely landscaped yard with newer artificial turf, attractive front landscaping and a walking path right beside the home. There's also an oversized double garage with dual doors & heater and extras like central air, central vac & a camera surveillance system. Do not miss your opportunity to make this fantastic property all yours!
Location
Province AB
County Lethbridge
Zoning R-M
Direction W
Rooms
Basement Finished, Walk-Out To Grade
Interior
Interior Features Breakfast Bar, Central Vacuum, Double Vanity, High Ceilings, Kitchen Island, Open Floorplan, Pantry, Quartz Counters, See Remarks, Soaking Tub, Sump Pump(s), Vinyl Windows, Walk-In Closet(s)
Heating Forced Air
Cooling Central Air
Flooring Carpet, Tile, Vinyl Plank
Fireplaces Number 1
Fireplaces Type Gas
Appliance Built-In Gas Range, Built-In Oven, Central Air Conditioner, Dishwasher, Dryer, Garage Control(s)
Laundry Laundry Room, Upper Level
Exterior
Garage Double Garage Attached
Garage Spaces 2.0
Garage Description Double Garage Attached
Fence Fenced
Community Features Park, Playground, Schools Nearby, Shopping Nearby, Sidewalks, Street Lights, Walking/Bike Paths
Roof Type Asphalt Shingle
Porch Deck, Front Porch, Patio
Lot Frontage 42.0
Parking Type Double Garage Attached
Total Parking Spaces 4
Building
Lot Description Back Yard, Backs on to Park/Green Space, Creek/River/Stream/Pond, Cul-De-Sac, Lawn, Low Maintenance Landscape, Landscaped
Foundation Poured Concrete
Architectural Style 2 Storey
Level or Stories Two
Structure Type Vinyl Siding
Others
Restrictions None Known
Tax ID 83375969
Ownership Other
Read Less Info
Want to know what your home might be worth? Contact us for a FREE valuation!

Our team is ready to help you sell your home for the highest possible price ASAP

"My job is to find and attract mastery-based agents to the office, protect the culture, and make sure everyone is happy! "







