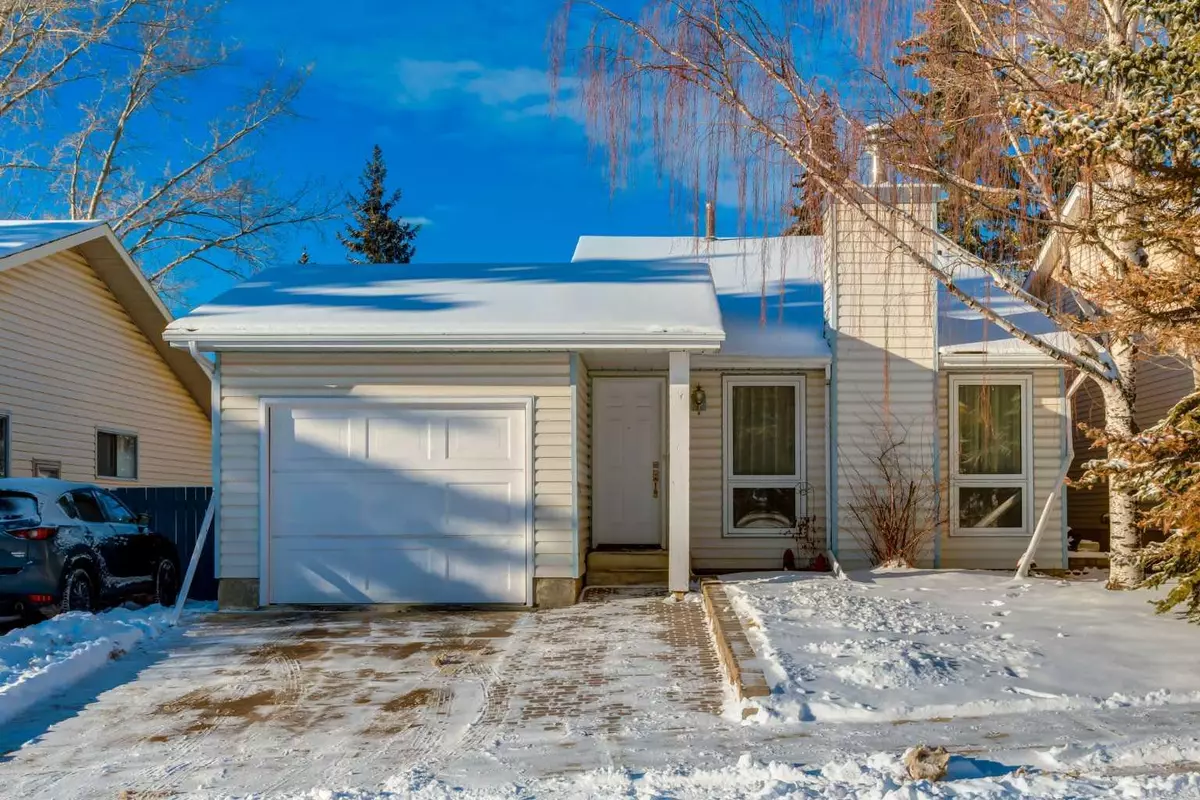$615,000
$534,900
15.0%For more information regarding the value of a property, please contact us for a free consultation.
3 Beds
2 Baths
928 SqFt
SOLD DATE : 02/08/2024
Key Details
Sold Price $615,000
Property Type Single Family Home
Sub Type Detached
Listing Status Sold
Purchase Type For Sale
Square Footage 928 sqft
Price per Sqft $662
Subdivision Edgemont
MLS® Listing ID A2106299
Sold Date 02/08/24
Style 4 Level Split
Bedrooms 3
Full Baths 2
Originating Board Calgary
Year Built 1979
Annual Tax Amount $3,055
Tax Year 2023
Lot Size 4,402 Sqft
Acres 0.1
Property Description
Perched on a quiet street across from a greenspace which connects to Nose Hill Park in coveted Edgemont, this home has been meticulously maintained and updated creating the perfect move-in ready family home that you’ve been waiting for. This split level home offers a bright and airy floor plan with hardwood floors, newer paint, newer triple pane windows, a 3rd level walkout, an insulated attached garage, room to park 2 RV’s, a large SW facing backyard, and so many updates. As you enter, you are greeted through the foyer by a spacious living room that showcases beautiful hardwood floors, stylish crown moulding, and a cozy wood burning fireplace with stone surround and a mantle, framed on either side by bright windows overlooking a green space. The kitchen hosts a large pantry, bar seating, a newer dishwasher, and classic white shaker cabinetry. The kitchen spills easily into the dining room with space to host guests, perfect for entertaining. French doors off the dining room open with retractable screens to a new deck in your spacious backyard, perfect for barbecuing and watching kids play. Elegant stairs with white risers and wood treads lead to the top level with a full bathroom and two spacious bedrooms including a primary suite with a generously sized walk in closet. Down a few steps from the kitchen, the 3rd walkout level boasts customized built-in shelving, large windows, a generous third bedroom, and a renovated bathroom with a new stand up shower, dual shower heads, designer subway and hexagon tiles, and a tasteful vanity, all accented by classic wainscotting. This level opens through sliding glass doors onto your patio in the SW backyard with extensive landscaping. Note the investment opportunity in this 3rd level walkout with the potential to be converted into a legal basement suite with a separate entryway by a savvy investor. The lower level is partially finished with a convenient flex space which could be used as a home office or gym as well as a laundry room, a giant storage room with a work bench, a cold room, and an expansive crawl space offering endless storage. The SW yard is ideally situated to be warm and sunny and is adorned with mature trees and accented by bespoke fencing, decking, and a newer retaining wall. The lot currently features parking for two RVs or several cars, but could also be remodelled to expand the size of the backyard. Enjoy the active lifestyle that Nose Hill Park has to offer as it with parks, paths, and an off leash park only seconds out your front door. Walk to Edgemont Athletic Center, a luxury fitness club just steps from your door, as well as parks, disc golf, playgrounds, tobogganing, and numerous amenities including a pharmacy, doctor's office, and convenience store. Edgemont is home to a variety of excellent schools and is easily accessible to transit downtown making for a short commute. This home is turnkey with triple pane windows, a newer high efficiency furnace, updated hot water tank, and so much more.
Location
Province AB
County Calgary
Area Cal Zone Nw
Zoning R-C2
Direction NE
Rooms
Basement Partially Finished, See Remarks, Walk-Out To Grade
Interior
Interior Features Ceiling Fan(s), Crown Molding, No Smoking Home, Pantry, Separate Entrance, Vinyl Windows, Walk-In Closet(s)
Heating Forced Air
Cooling None
Flooring Carpet, Hardwood, Tile
Fireplaces Number 1
Fireplaces Type Mantle, Stone, Wood Burning
Appliance Dishwasher, Dryer, Electric Stove, Range Hood, Refrigerator, Washer, Window Coverings
Laundry In Basement
Exterior
Garage Single Garage Attached
Garage Spaces 1.0
Garage Description Single Garage Attached
Fence Fenced
Community Features Park, Playground, Pool, Schools Nearby, Shopping Nearby
Roof Type Asphalt Shingle
Porch Deck, Patio
Lot Frontage 40.0
Parking Type Single Garage Attached
Total Parking Spaces 5
Building
Lot Description Back Lane, Back Yard, Front Yard, Lawn, Rectangular Lot
Foundation Poured Concrete
Architectural Style 4 Level Split
Level or Stories 4 Level Split
Structure Type Vinyl Siding,Wood Frame
Others
Restrictions Utility Right Of Way
Tax ID 82730557
Ownership Private
Read Less Info
Want to know what your home might be worth? Contact us for a FREE valuation!

Our team is ready to help you sell your home for the highest possible price ASAP

"My job is to find and attract mastery-based agents to the office, protect the culture, and make sure everyone is happy! "







