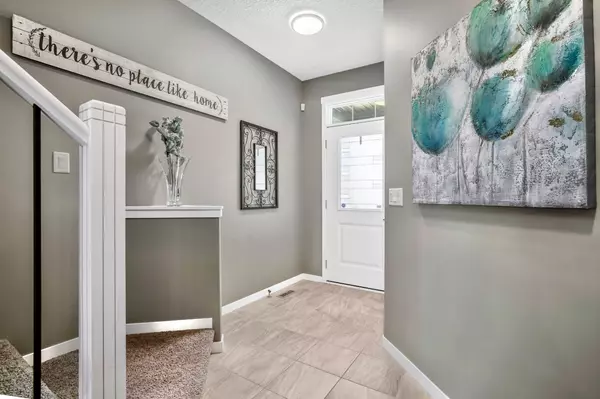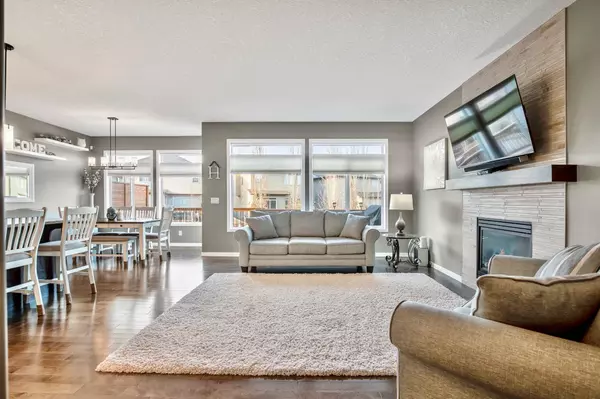$745,000
$749,999
0.7%For more information regarding the value of a property, please contact us for a free consultation.
3 Beds
3 Baths
2,149 SqFt
SOLD DATE : 02/08/2024
Key Details
Sold Price $745,000
Property Type Single Family Home
Sub Type Detached
Listing Status Sold
Purchase Type For Sale
Square Footage 2,149 sqft
Price per Sqft $346
Subdivision New Brighton
MLS® Listing ID A2096488
Sold Date 02/08/24
Style 2 Storey
Bedrooms 3
Full Baths 2
Half Baths 1
HOA Fees $32/ann
HOA Y/N 1
Originating Board Calgary
Year Built 2013
Annual Tax Amount $4,143
Tax Year 2023
Lot Size 5,112 Sqft
Acres 0.12
Property Description
The pride and ownership of this gorgeous 2 storey home in New Brighton has so many custom upgrades. It is quite difficult to find a home like this, in this area. This home is immaculate and has a TRIPLE CAR TANDEM garage that is fully insulated. It measures 39.5' long and features beautiful, high quality epoxy floors and also includes a 17' mezzanine above the tandem section offering extra storage options. The mezzanine can also be removed to fit a car lift or whatever you desire very easily. The garage contains 13' ceilings, a separate gas line as well as a separate electrical panel that has 220v wiring. Also included is a full sink and cabinet with water hook ups b so you can wash out your easy to clean garage floors year around. Moving inside the home, the main floor features gorgeous hardwood floors throughout with custom tile work in the entrances and mud room. Beautiful fully upgraded extended kitchen with custom hood fan and glass tile. All stainless steel appliances, Newer Fridge, built in microwave, QUARTZ counters and a stunning fireplace with tile accents above. A/C cools this home down very well in those hot summer days. This home features large windows all across the back, filling the home with an abundance of natural light. As you reach the upper level, you enter into a very generously sized bonus room, which allows for quite a bit of versatility. The bonus room also has a custom barn door gate for little ones if needed. Proceeding to the left you have a large second 4 piece bathroom and two nicely sized bedrooms. The spacious primary bedroom offers a walk in closet and custom barn doors across the bathroom for additional privacy and comfort. The ensuite bathroom includes a large tub, stand alone custom tile shower and dual vanities with a large frosted glass window above the soaker tub. You are sure to feel the light and space throughout this open concept home. Through the backdoor in the kitchen you’ll walk straight out onto a large fully custom CEDAR deck overlooking a large pie lot, offering a large amount of space to fit all your outdoor needs. The deck has a built in flower section and a gas line for a BBQ hookup. To the side of the house there is an additional cedar side deck with a separate door to the garage. Fully fenced with strong pressure treated materials. This home sits higher than other homes on the street as does the deck. The basement is partially developed with carpet and fully insulated with the availability to meet your custom and unique ideas. The exterior wood trim, overhead door and man doors have all been freshly painted. This house also features CUSTOM Gemstone style lighting with many different customizable colours and sequences right at your finger tips, so you can light up your home for whatever occasion you choose. This home has had NO PETS in it. North and south side of home has all new siding as well. This home is truly one of a kind! Check out the 3D TOUR Link for a closer look! DON'T MISS OUT ON THIS ONE!
Location
Province AB
County Calgary
Area Cal Zone Se
Zoning R-1
Direction E
Rooms
Basement Full, Partially Finished
Interior
Interior Features Bathroom Rough-in, Ceiling Fan(s), Double Vanity, Granite Counters, High Ceilings, Kitchen Island, No Animal Home, No Smoking Home, Pantry, Vinyl Windows, Walk-In Closet(s)
Heating Forced Air
Cooling Central Air
Flooring Carpet, Ceramic Tile, Hardwood
Fireplaces Number 1
Fireplaces Type Gas, Living Room
Appliance Central Air Conditioner, Dishwasher, Dryer, Electric Stove, Garage Control(s), Humidifier, Microwave, Range Hood, Refrigerator, Washer, Window Coverings
Laundry Upper Level
Exterior
Garage Double Garage Attached, Garage Door Opener, Insulated, Oversized, Tandem, Triple Garage Attached
Garage Spaces 3.0
Garage Description Double Garage Attached, Garage Door Opener, Insulated, Oversized, Tandem, Triple Garage Attached
Fence Fenced
Community Features Clubhouse, Park, Playground, Schools Nearby, Shopping Nearby, Sidewalks, Street Lights
Amenities Available Clubhouse, Park, Playground, Recreation Facilities
Roof Type Asphalt Shingle
Porch Deck
Lot Frontage 33.93
Parking Type Double Garage Attached, Garage Door Opener, Insulated, Oversized, Tandem, Triple Garage Attached
Total Parking Spaces 5
Building
Lot Description Back Yard, Front Yard, Lawn, Landscaped, Pie Shaped Lot
Foundation Poured Concrete
Architectural Style 2 Storey
Level or Stories Two
Structure Type Stone,Vinyl Siding,Wood Siding
Others
Restrictions None Known
Tax ID 82874508
Ownership Private
Read Less Info
Want to know what your home might be worth? Contact us for a FREE valuation!

Our team is ready to help you sell your home for the highest possible price ASAP

"My job is to find and attract mastery-based agents to the office, protect the culture, and make sure everyone is happy! "







