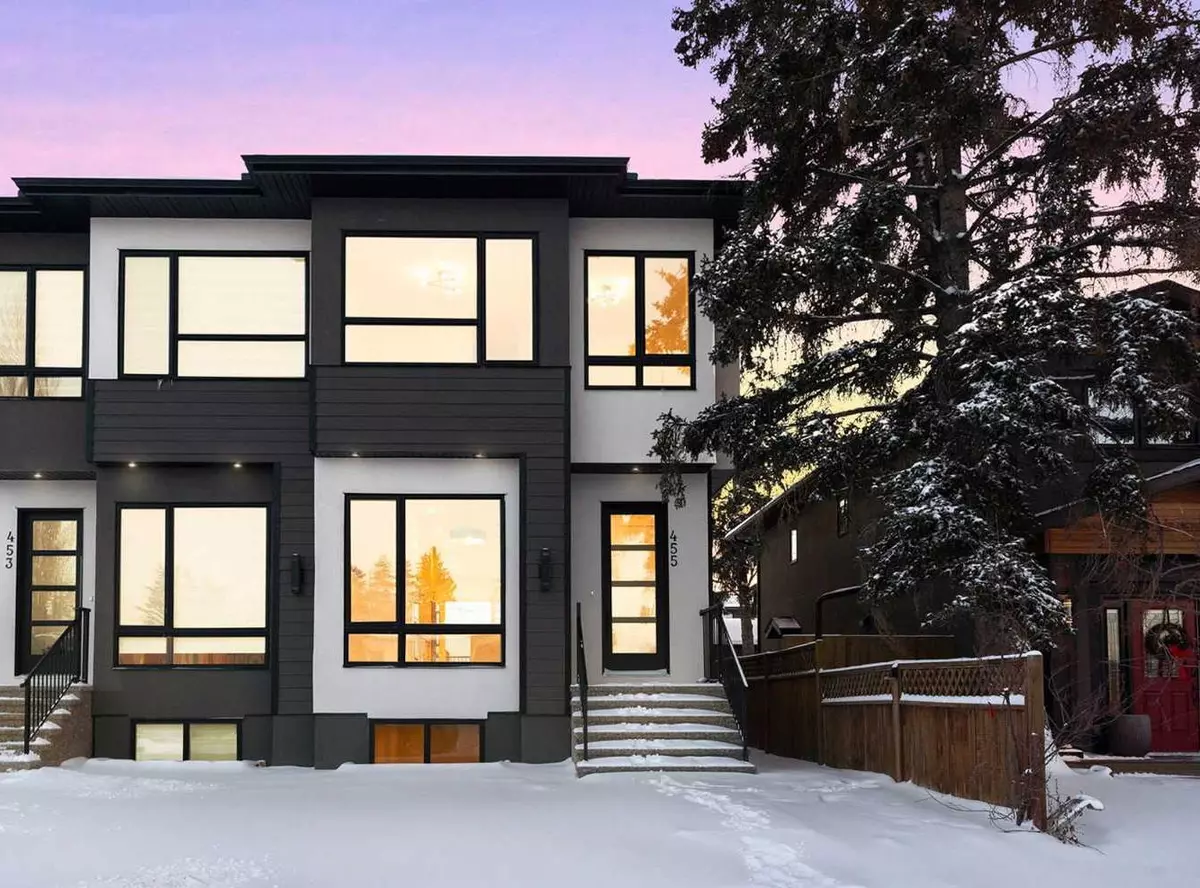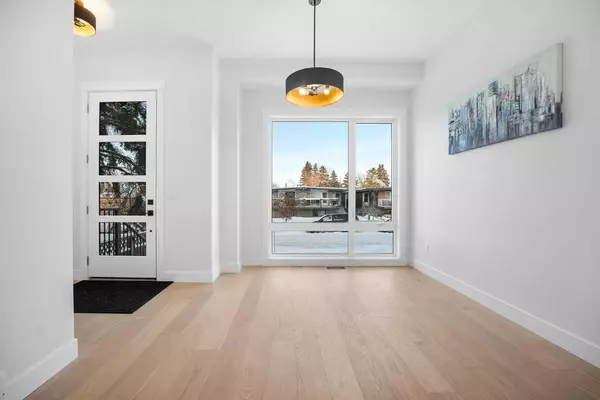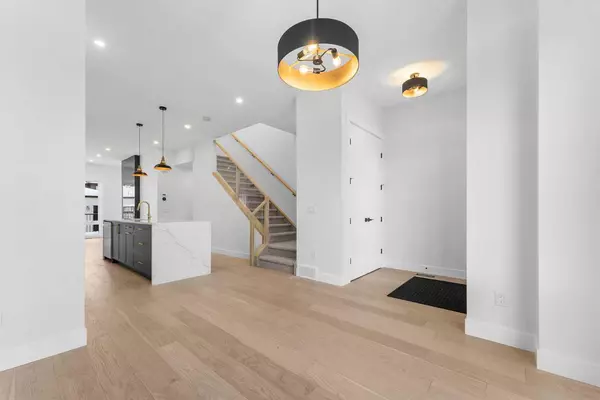$837,500
$845,000
0.9%For more information regarding the value of a property, please contact us for a free consultation.
4 Beds
4 Baths
1,606 SqFt
SOLD DATE : 02/08/2024
Key Details
Sold Price $837,500
Property Type Single Family Home
Sub Type Semi Detached (Half Duplex)
Listing Status Sold
Purchase Type For Sale
Square Footage 1,606 sqft
Price per Sqft $521
Subdivision Mount Pleasant
MLS® Listing ID A2103415
Sold Date 02/08/24
Style 2 Storey,Side by Side
Bedrooms 4
Full Baths 3
Half Baths 1
Originating Board Calgary
Year Built 2023
Tax Year 2023
Lot Size 2,549 Sqft
Acres 0.06
Property Description
Welcome to 455 30 Ave NW, a brand-new contemporary infill in the lovely inner city community of Mount Pleasant! This beautiful home includes 4 bedrooms, 3.5 bathrooms and boasts 2,237 SQ FT of livable space. Upon entering into the home, you are greeted by a large foyer and front closet and engineered hardwood throughout the main floor. The 10 ft ceilings on the main floor, 8 ft doors, large windows, and open concept makes the home feel airy and spacious! The two toned kitchen has all the bells and whistles including, a large island, beautiful custom built cabinetry with white oak interior, pull out drawers, spice racks, and BOSCH appliance package. The family room offers an electric fireplace with 3D tile surrounding, a large window looking into the deck and backyard, and a stylish feature wall design. Walk out into your deck and enjoy the sunny south facing backyard with a double car garage. On the other side of the living room is a mud room and a tucked away/private powder room. Heading to the second floor you will find the primary bedroom that offers a white feature wall. The primary bathroom features a huge double vanity with extra storage, soaking tub with a window looking to the backyard, and a large tiled shower/glass door. Second floor also includes a laundry room with a sink and built-in shelving, a full bathroom and 2 secondary bedrooms. The second floor and basement are cozy and carpeted. Heading into the basement you will find a spacious rec room with a built-in wet bar with custom cabinetry and shelving. Furthermore, it offers a forth bedroom and full bathroom. Mount Pleasant is a lovely community and is great for both families and professionals. It is a short drive to Downtown, short walk to Confederation Park, tons of shops/restaurants on 4th Street and 16th Avenue, dog parks, playgrounds and much more! If this home and community sounds like your lifestyle, book a showing and check it out!
Location
Province AB
County Calgary
Area Cal Zone Cc
Zoning RC-2
Direction N
Rooms
Basement Finished, Full
Interior
Interior Features Built-in Features, Double Vanity, High Ceilings, Kitchen Island, Open Floorplan, Quartz Counters, Recessed Lighting, Soaking Tub, Tankless Hot Water, Walk-In Closet(s), Wet Bar
Heating Forced Air, Natural Gas
Cooling Rough-In
Flooring Carpet, Ceramic Tile, Hardwood
Fireplaces Number 1
Fireplaces Type Electric
Appliance Dishwasher, Gas Cooktop, Microwave, Oven-Built-In, Range Hood, Refrigerator, Washer/Dryer
Laundry Laundry Room, Sink, Upper Level
Exterior
Garage Double Garage Detached
Garage Spaces 2.0
Garage Description Double Garage Detached
Fence Fenced
Community Features Park, Playground, Schools Nearby, Shopping Nearby, Walking/Bike Paths
Roof Type Asphalt Shingle
Porch Deck
Lot Frontage 21.26
Parking Type Double Garage Detached
Exposure N
Total Parking Spaces 2
Building
Lot Description Low Maintenance Landscape, Landscaped
Foundation Poured Concrete
Architectural Style 2 Storey, Side by Side
Level or Stories Two
Structure Type Stucco,Wood Frame
New Construction 1
Others
Restrictions None Known
Ownership Private
Read Less Info
Want to know what your home might be worth? Contact us for a FREE valuation!

Our team is ready to help you sell your home for the highest possible price ASAP

"My job is to find and attract mastery-based agents to the office, protect the culture, and make sure everyone is happy! "







