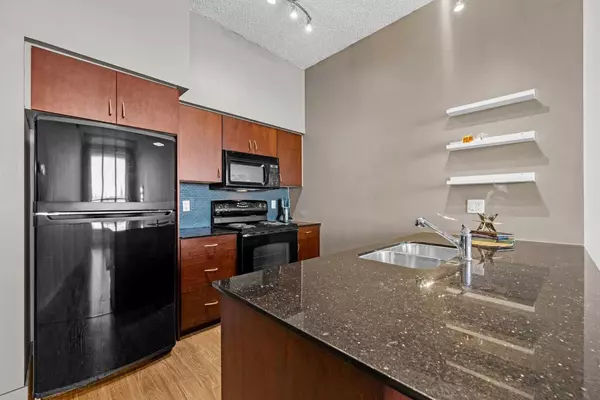$247,000
$250,000
1.2%For more information regarding the value of a property, please contact us for a free consultation.
1 Bed
1 Bath
701 SqFt
SOLD DATE : 02/09/2024
Key Details
Sold Price $247,000
Property Type Condo
Sub Type Apartment
Listing Status Sold
Purchase Type For Sale
Square Footage 701 sqft
Price per Sqft $352
Subdivision Haysboro
MLS® Listing ID A2103182
Sold Date 02/09/24
Style High-Rise (5+)
Bedrooms 1
Full Baths 1
Condo Fees $410/mo
Originating Board Calgary
Year Built 2008
Annual Tax Amount $1,235
Tax Year 2023
Property Description
Welcome to your new home in the heart of the highly sought-after London at Heritage – Dominion Tower
This meticulously maintained west-facing unit boasts a unique and expansive balcony, providing breathtaking views of the vibrant Calgary skyline. Step inside this like-new one-bedroom apartment + Den, where the open-concept design with high ceilings and large windows creates an inviting and airy atmosphere. The gourmet kitchen is a chef's delight, featuring quartz countertops, an undermount sink, and ample cabinet space. The upgraded full-size washer and dryer in the in-suite laundry add an extra layer of convenience to your daily routine. The property showcases top-notch finishes, including granite countertops, beautiful laminate flooring, and elegant tile work throughout. The spacious primary bedroom easily accommodates a king-sized bed, providing a comfortable retreat + a very comfortable 4 pieces washroom. A den with generous space is perfect for setting up a home office, catering to those who work from home. Of-course with one-underground parking. For those seeking investment opportunities, this condo is ideal for capitalizing on the high demand for short-term rentals in Calgary. London Towers offers invaluable amenities, including a dedicated concierge, 24-hour security, and a spectacular 17th-floor community area with a rooftop garden boasting stunning mountain views. Cyclists will appreciate the secure bicycle storage areas, ensuring the safety of their bikes. Premium concrete construction ensures an excellent sound barrier for optimal privacy. The prime location of this building is within walking distance to grocery stores, with covered and secured access to "The Shops at Heritage," housing restaurants like Saigon Thai, Big Catch, Cedars Deli, and the upscale Save-on Foods. Experience the added convenience of walking through the heated parkade to access amenities without facing the cold or rainy weather. Live worry-free with affordable monthly condo fees $410/month, and revel in the modern lobby with a strong emphasis on security. The concierge is available throughout the day to greet you. Enjoy easy access to the Heritage LRT station for a quick commute downtown, and strategically located proximity to parks, pathways, restaurants, Co-op and Save-on-Foods grocery shopping, Tim Horton's, and recreation facilities. Within an 8-minute drive, you'll find the Rockyview Hospital, Chinook Centre, and Southcentre Mall. Plus, this building ielcomes your furry friends. Embrace a lifestyle of luxury, convenience, and security in this exceptional condo at London at Heritage Station. Make it yours today! Call me…
Location
Province AB
County Calgary
Area Cal Zone S
Zoning C-C2 f4.0h80
Direction NW
Interior
Interior Features Bookcases, Breakfast Bar, Granite Counters, High Ceilings, Kitchen Island, No Animal Home, No Smoking Home, Open Floorplan, Recessed Lighting
Heating Combination, Electric, Hot Water, Natural Gas
Cooling None
Flooring Carpet, Ceramic Tile, Laminate
Appliance Dishwasher, Electric Stove, Garage Control(s), Microwave Hood Fan, Refrigerator, Washer/Dryer Stacked, Window Coverings
Laundry In Unit, Laundry Room
Exterior
Garage Additional Parking, Assigned, Enclosed, Guest, Heated Garage, Underground
Garage Spaces 1.0
Garage Description Additional Parking, Assigned, Enclosed, Guest, Heated Garage, Underground
Community Features Schools Nearby, Shopping Nearby
Amenities Available Bicycle Storage, Elevator(s), Parking, Recreation Room, Roof Deck, Secured Parking, Visitor Parking
Roof Type Tar/Gravel
Accessibility Accessible Common Area, Accessible Doors
Porch Balcony(s), Terrace
Parking Type Additional Parking, Assigned, Enclosed, Guest, Heated Garage, Underground
Exposure NW
Total Parking Spaces 1
Building
Story 21
Foundation Poured Concrete
Architectural Style High-Rise (5+)
Level or Stories Single Level Unit
Structure Type Brick,Concrete,Stone
Others
HOA Fee Include Heat,Insurance,Maintenance Grounds,Parking,Professional Management,Reserve Fund Contributions,Security,Sewer,Trash,Water
Restrictions Pet Restrictions or Board approval Required,Pets Allowed
Ownership Private
Pets Description Restrictions, Yes
Read Less Info
Want to know what your home might be worth? Contact us for a FREE valuation!

Our team is ready to help you sell your home for the highest possible price ASAP

"My job is to find and attract mastery-based agents to the office, protect the culture, and make sure everyone is happy! "







