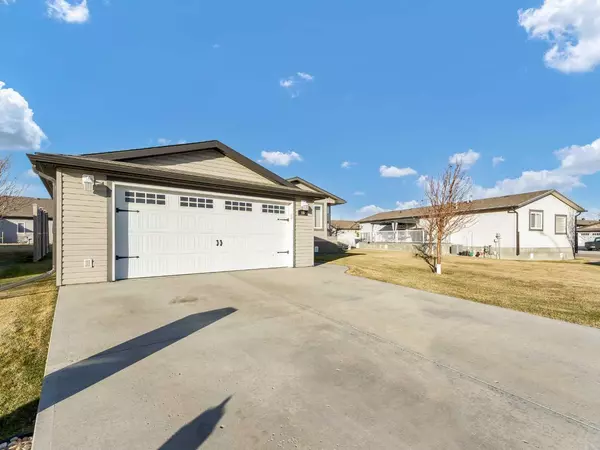$262,000
$269,900
2.9%For more information regarding the value of a property, please contact us for a free consultation.
2 Beds
2 Baths
1,327 SqFt
SOLD DATE : 02/09/2024
Key Details
Sold Price $262,000
Property Type Single Family Home
Sub Type Detached
Listing Status Sold
Purchase Type For Sale
Square Footage 1,327 sqft
Price per Sqft $197
Subdivision Southland
MLS® Listing ID A2098572
Sold Date 02/09/24
Style Mobile
Bedrooms 2
Full Baths 2
HOA Fees $593/mo
HOA Y/N 1
Originating Board Medicine Hat
Year Built 2012
Annual Tax Amount $2,341
Tax Year 2023
Lot Size 5,834 Sqft
Acres 0.13
Property Description
Great opportunity to enjoy retirement and maintenance-free living in the beautiful community of Encore! This sought-after community is age-restricted and PET FRIENDLY for your four-legged family members. Centrally located near many amenities, including doctors offices, grocery stores and walking paths, this home has it all! Inside you are greeted with a spacious entryway and coat closet. The living room, kitchen and dining room are open concept, a great space for entertaining and feature a newer stainless steel appliance package and flooring as well as a large pantry for storage. Off the dining room is an amazing 9'5 x 20 foot COVERED deck, a great place to enjoy your morning coffee. Down the hall is the laundry room, with built-in storage cabinets and space for a small freezer or second fridge. The second bedroom has a good-sized closet and would be perfect for a guest room, den, office or craft room. Continuing on is the linen closet and main 4-piece bathroom. Finally, there is the very generously sized primary bedroom, with walk-in closet and 3-piece ensuite behind a stylish barn door. Outside, there is a 22'4 x 22'4 finished and heated garage!! The lot rent for this great property is $593 a month and includes landscape and snow removal.
Location
Province AB
County Medicine Hat
Zoning R-LD
Direction E
Rooms
Basement Crawl Space, None
Interior
Interior Features Ceiling Fan(s), Closet Organizers, Laminate Counters, Open Floorplan, Pantry, Vaulted Ceiling(s)
Heating Forced Air
Cooling Central Air
Flooring Carpet, Laminate, Vinyl
Appliance Built-In Refrigerator, Dishwasher, Dryer, Garage Control(s), Microwave Hood Fan, Stove(s), Washer, Window Coverings
Laundry Laundry Room, Main Level
Exterior
Garage Double Garage Detached
Garage Spaces 2.0
Garage Description Double Garage Detached
Fence Partial
Community Features Clubhouse, Shopping Nearby, Sidewalks, Street Lights, Walking/Bike Paths
Amenities Available Clubhouse, RV/Boat Storage, Snow Removal
Roof Type Asphalt Shingle
Porch Deck
Lot Frontage 47.05
Parking Type Double Garage Detached
Total Parking Spaces 4
Building
Lot Description Lawn, Low Maintenance Landscape, Landscaped, Underground Sprinklers
Foundation Poured Concrete
Architectural Style Mobile
Level or Stories One
Structure Type Vinyl Siding
Others
Restrictions Adult Living,Pet Restrictions or Board approval Required,Pets Allowed
Tax ID 83502799
Ownership Leasehold
Pets Description Restrictions, Yes
Read Less Info
Want to know what your home might be worth? Contact us for a FREE valuation!

Our team is ready to help you sell your home for the highest possible price ASAP

"My job is to find and attract mastery-based agents to the office, protect the culture, and make sure everyone is happy! "







