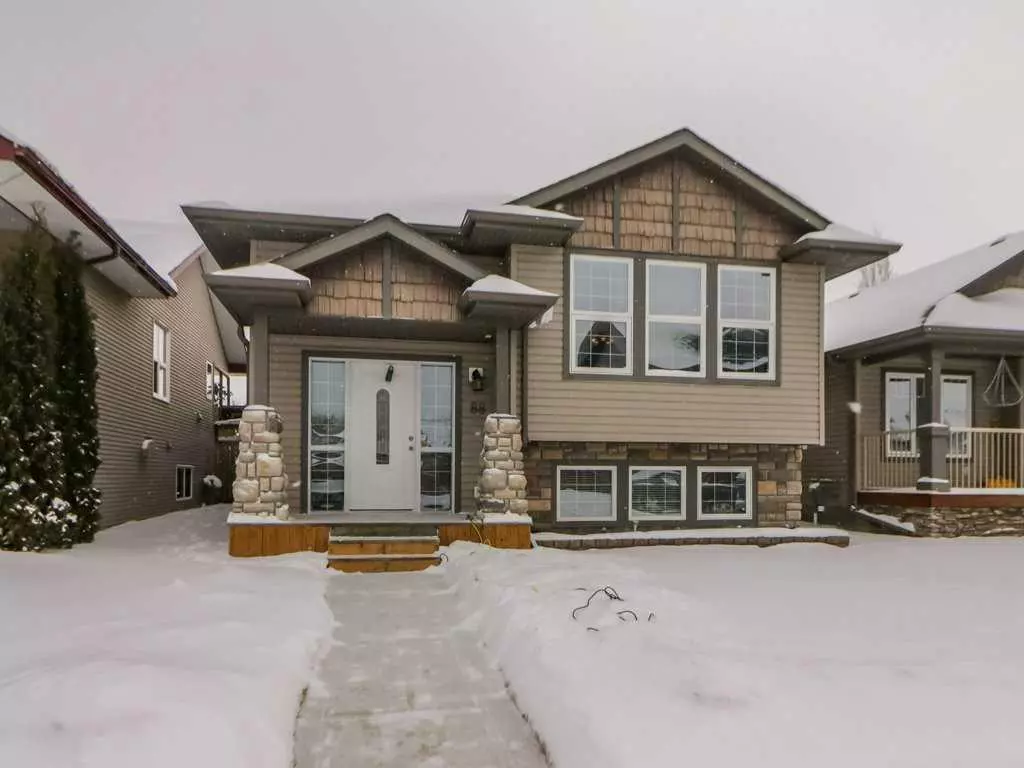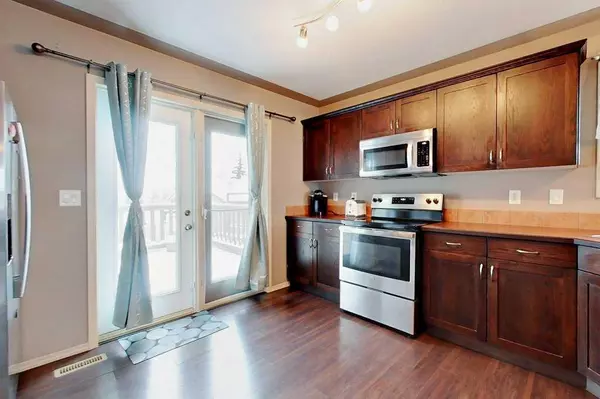$352,500
$359,900
2.1%For more information regarding the value of a property, please contact us for a free consultation.
4 Beds
2 Baths
1,035 SqFt
SOLD DATE : 02/09/2024
Key Details
Sold Price $352,500
Property Type Single Family Home
Sub Type Detached
Listing Status Sold
Purchase Type For Sale
Square Footage 1,035 sqft
Price per Sqft $340
Subdivision Ironstone
MLS® Listing ID A2104008
Sold Date 02/09/24
Style Bi-Level
Bedrooms 4
Full Baths 2
Originating Board Central Alberta
Year Built 2006
Annual Tax Amount $2,936
Tax Year 2023
Lot Size 4,080 Sqft
Acres 0.09
Property Description
This well maintained 4-bedroom, 2-bathroom bi-level residence is nestled in the heart of a fantastic neighborhood, offering the perfect blend of comfort, convenience, and community. Boasting a prime location near shopping centers and reputable schools, this property is a haven for families seeking an ideal living environment.
As you step through the front door, you are greeted by a warm and inviting atmosphere, where an abundance of natural light enhances the spacious living areas. The well-appointed kitchen, complete with modern appliances and ample counter space, is a chef's delight, making family meals and entertaining a breeze.
The four generously sized bedrooms provide plenty of space for relaxation and privacy. Each room is thoughtfully designed to accommodate various lifestyles, whether you're setting up a home office, creating a cozy reading nook, or designing the perfect playroom for the little ones.
Step outside to your private oasis, where a well-manicured yard and a lovely patio space await, perfect for hosting barbecues or enjoying quiet evenings under the stars. The curb appeal of this residence is enhanced by its lush landscaping and charming exterior.
Your dream home awaits in this desirable neighborhood!
Location
Province AB
County Red Deer
Zoning R1N
Direction W
Rooms
Basement Finished, Full
Interior
Interior Features Laminate Counters, Vinyl Windows
Heating Forced Air, Natural Gas
Cooling Central Air
Flooring Carpet, Laminate, Linoleum
Fireplaces Number 1
Fireplaces Type Gas, Living Room
Appliance Dishwasher, Dryer, Microwave Hood Fan, Refrigerator, Stove(s), Washer
Laundry Lower Level
Exterior
Garage Concrete Driveway, Off Street
Garage Description Concrete Driveway, Off Street
Fence Fenced
Community Features Schools Nearby, Shopping Nearby
Roof Type Asphalt Shingle
Porch Deck
Lot Frontage 34.0
Parking Type Concrete Driveway, Off Street
Total Parking Spaces 2
Building
Lot Description Landscaped, Rectangular Lot
Foundation Poured Concrete
Architectural Style Bi-Level
Level or Stories One
Structure Type Vinyl Siding
Others
Restrictions None Known
Tax ID 83341686
Ownership Private
Read Less Info
Want to know what your home might be worth? Contact us for a FREE valuation!

Our team is ready to help you sell your home for the highest possible price ASAP

"My job is to find and attract mastery-based agents to the office, protect the culture, and make sure everyone is happy! "







