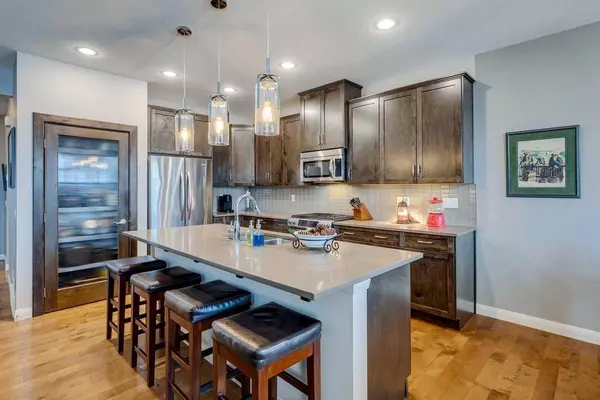$650,000
$650,000
For more information regarding the value of a property, please contact us for a free consultation.
3 Beds
4 Baths
1,855 SqFt
SOLD DATE : 02/09/2024
Key Details
Sold Price $650,000
Property Type Single Family Home
Sub Type Semi Detached (Half Duplex)
Listing Status Sold
Purchase Type For Sale
Square Footage 1,855 sqft
Price per Sqft $350
Subdivision Evanston
MLS® Listing ID A2106102
Sold Date 02/09/24
Style 2 Storey,Side by Side
Bedrooms 3
Full Baths 3
Half Baths 1
Originating Board Calgary
Year Built 2014
Annual Tax Amount $3,384
Tax Year 2023
Lot Size 3,541 Sqft
Acres 0.08
Property Description
Welcome home! This meticulously maintained 3 bedroom property boasts an array of features and upgrades that elevate its allure. The main floor welcomes you with rich hardwood flooring throughout, complemented by expansive quartz countertops in the gourmet kitchen and a custom shutter package. Luxury abounds with premium tile accents and a contemporary kitchen design adorned with ample maple cabinets and upgraded stainless steel appliances. Enjoy cozy evenings by the fireplace in the spacious great room, while the gourmet kitchen beckons culinary enthusiasts with its pantry, island, and adjoining nook offering access to the newly constructed custom deck. Step outside to discover a fenced and beautifully landscaped backyard, perfect for entertaining or simply unwinding in the serenity of nature. Completing the main floor are the conveniently located laundry facilities and tucked away half bath. Upstairs, you'll find a generously sized bonus room, and a well-appointed 4-piece bath. Three spacious bedrooms provide ample accommodation, including the master suite featuring a full en-suite bath and a walk-in closet. The basement has been professionally developed with a large rec room and full bath. The floor plan can easily transition into a bedroom. The home comes complete with air conditioning as well. Ideally situated near green spaces, parks, shopping destinations, and public transit, with easy access to major thoroughfares including Stoney Trail, Deerfoot, and Downtown, convenience is at your doorstep. Adding to its appeal, this home boasts neutral, welcoming colors throughout, creating an inviting ambiance for residents and guests alike. Plus, with no neighbors at the back, privacy and tranquility are assured. Experience the epitome of contemporary living in this exceptional residence, where every detail has been thoughtfully curated for your comfort and enjoyment.
Location
Province AB
County Calgary
Area Cal Zone N
Zoning R2
Direction SE
Rooms
Basement Finished, Full
Interior
Interior Features Kitchen Island, Open Floorplan, Pantry, Soaking Tub, Stone Counters, Walk-In Closet(s)
Heating Central
Cooling Central Air
Flooring Carpet, Hardwood, Tile
Fireplaces Number 1
Fireplaces Type Gas
Appliance Central Air Conditioner, Dishwasher, Dryer, Gas Stove, Microwave Hood Fan, Refrigerator, Wall/Window Air Conditioner, Washer, Window Coverings
Laundry Main Level
Exterior
Garage Double Garage Attached
Garage Spaces 2.0
Garage Description Double Garage Attached
Fence Fenced
Community Features Park, Playground, Schools Nearby, Shopping Nearby
Roof Type Asphalt Shingle
Porch Deck, Patio
Lot Frontage 29.1
Parking Type Double Garage Attached
Total Parking Spaces 4
Building
Lot Description Back Yard, No Neighbours Behind, Landscaped
Foundation Poured Concrete
Architectural Style 2 Storey, Side by Side
Level or Stories Two
Structure Type Vinyl Siding
Others
Restrictions Restrictive Covenant
Tax ID 82936652
Ownership Private
Read Less Info
Want to know what your home might be worth? Contact us for a FREE valuation!

Our team is ready to help you sell your home for the highest possible price ASAP

"My job is to find and attract mastery-based agents to the office, protect the culture, and make sure everyone is happy! "







