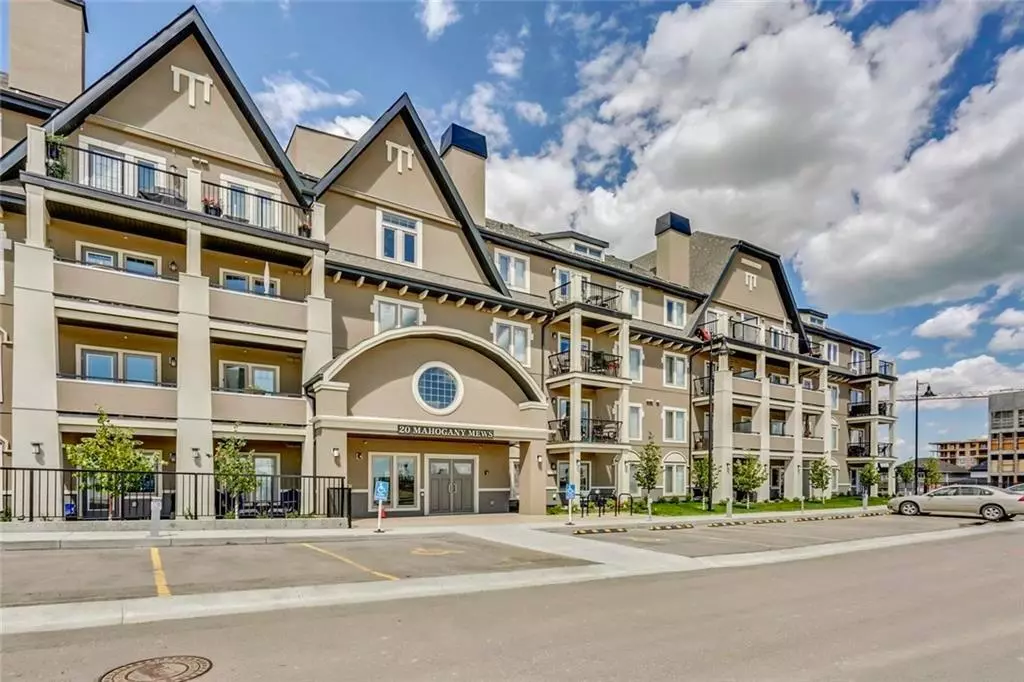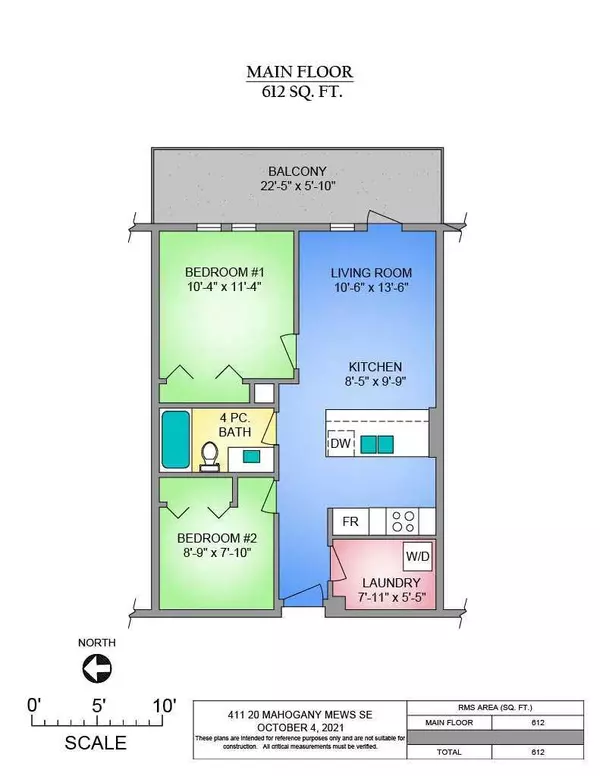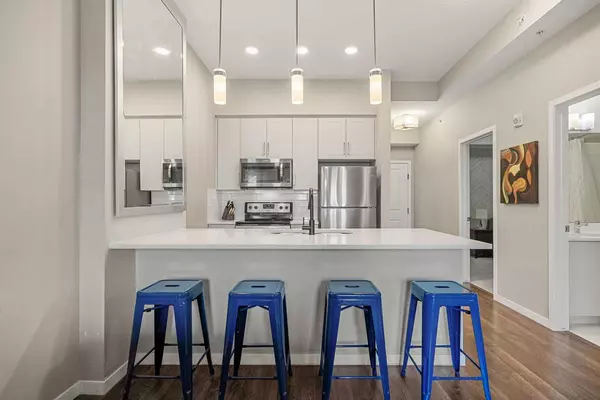$340,000
$329,900
3.1%For more information regarding the value of a property, please contact us for a free consultation.
2 Beds
1 Bath
612 SqFt
SOLD DATE : 02/09/2024
Key Details
Sold Price $340,000
Property Type Condo
Sub Type Apartment
Listing Status Sold
Purchase Type For Sale
Square Footage 612 sqft
Price per Sqft $555
Subdivision Mahogany
MLS® Listing ID A2103733
Sold Date 02/09/24
Style Low-Rise(1-4)
Bedrooms 2
Full Baths 1
Condo Fees $313/mo
HOA Fees $33/ann
HOA Y/N 1
Originating Board Calgary
Year Built 2018
Annual Tax Amount $1,412
Tax Year 2023
Property Description
Introducing your exquisite 2 bedroom, 1 bathroom condominium nestled in the highly coveted Mahogany community. This top floor unit offering 612 square feet with 10 ft ceilings in the opulent living space, welcomes you with an open-concept floor plan, tailor-made for both entertaining guests and indulging in tranquil evenings at home. As if that weren't enough, the building goes above and beyond by offering a guest suite, ensuring your visitors have a comfortable stay, as well as a fitness facility. Mahogany's wealth of amenities amplifies the allure of this residence. The community's expansive 63-acre freshwater lake is an idyllic backdrop for family bonding and summer activities, while the private beach club is perfect for sunbathing and relaxation. Fitness enthusiasts will appreciate the community's top-notch fitness clubs, and the winter ice skating option adds a delightful layer to year-round enjoyment.
Embrace the epitome of comfort and convenience by making this condo your new home in Mahogany. Seize this extraordinary opportunity and elevate your living experience in a community that seamlessly blends luxury with leisure. *Sellers are willing to lease back property until October
Location
Province AB
County Calgary
Area Cal Zone Se
Zoning M-H2
Direction S
Interior
Interior Features High Ceilings, Open Floorplan, Quartz Counters
Heating Baseboard
Cooling None
Flooring Vinyl Plank
Appliance Dishwasher, Electric Stove, Refrigerator, Washer/Dryer Stacked
Laundry In Unit
Exterior
Garage Stall, Underground
Garage Description Stall, Underground
Community Features Lake, Park, Playground, Schools Nearby, Shopping Nearby, Sidewalks, Street Lights, Tennis Court(s), Walking/Bike Paths
Amenities Available Beach Access, Elevator(s), Fitness Center, Guest Suite, Parking, Storage, Visitor Parking
Porch Balcony(s)
Parking Type Stall, Underground
Exposure N
Total Parking Spaces 1
Building
Story 4
Architectural Style Low-Rise(1-4)
Level or Stories Single Level Unit
Structure Type Stucco,Wood Frame
Others
HOA Fee Include Common Area Maintenance,Heat,Water
Restrictions None Known
Tax ID 83211038
Ownership Private
Pets Description Yes
Read Less Info
Want to know what your home might be worth? Contact us for a FREE valuation!

Our team is ready to help you sell your home for the highest possible price ASAP

"My job is to find and attract mastery-based agents to the office, protect the culture, and make sure everyone is happy! "







