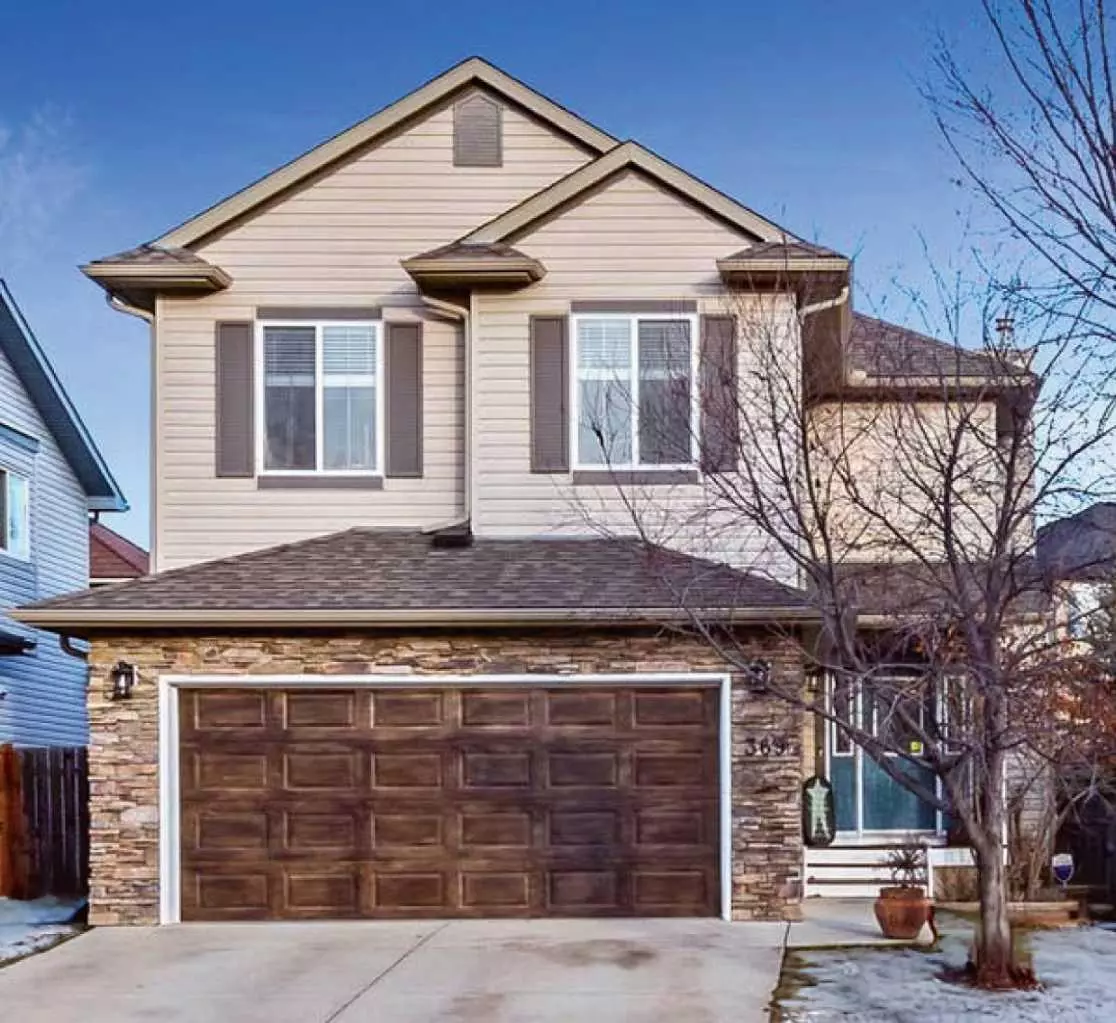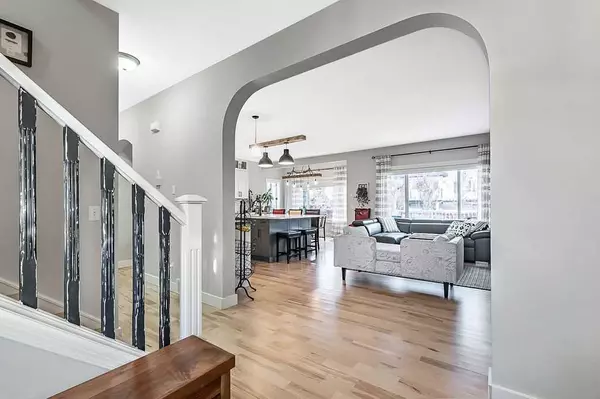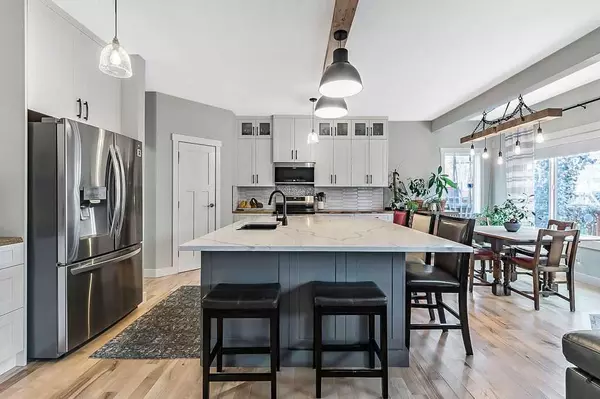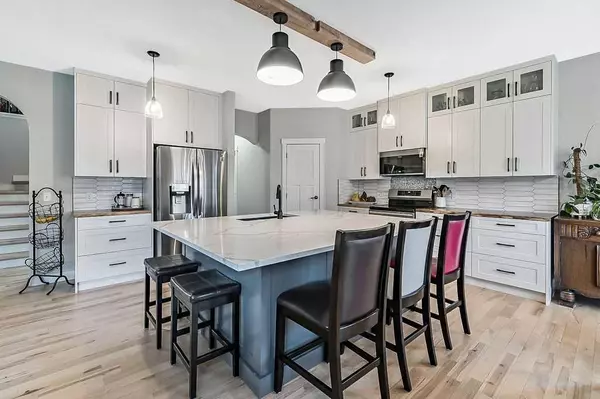$700,000
$700,000
For more information regarding the value of a property, please contact us for a free consultation.
4 Beds
4 Baths
1,959 SqFt
SOLD DATE : 02/09/2024
Key Details
Sold Price $700,000
Property Type Single Family Home
Sub Type Detached
Listing Status Sold
Purchase Type For Sale
Square Footage 1,959 sqft
Price per Sqft $357
Subdivision Crystal Shores
MLS® Listing ID A2104791
Sold Date 02/09/24
Style 2 Storey
Bedrooms 4
Full Baths 3
Half Baths 1
HOA Fees $20/ann
HOA Y/N 1
Originating Board Calgary
Year Built 2003
Annual Tax Amount $3,469
Tax Year 2023
Lot Size 4,659 Sqft
Acres 0.11
Property Description
**JUST LISTED! OPEN HOUSE THIS SATURDAY, FEBRUARY 3RD 12:00 TO 2:00** Welcome to the stunning 369 Banister Drive, in the highly sought-after Crystal Shores of Okotoks! This beautiful family home offers an unbeatable location, steps away from Crystal Shores Lake, and a short walk to Dr. Morris Gibson school, Ecole Good Shepherd School, Okotoks Rec Center, and so many close-by amenities. Entering the front door, you immediately fall in love with the eclectic yet modern charm. The main floor boasts a complete transformation with a fresh color palette; featuring refinished birch hardwood flooring, soft grey walls, white accents, and a black hand-scraped finish on the staircase railing. The hardwood floors span both the main and upper levels, providing a seamless and sophisticated aesthetic. There is actually no carpet anywhere in this home. The fully-renovated kitchen is absolutely stunning, with bright white cabinets and upper glass inserts reaching the ceiling. The impressive 6' x 8' island features grey-toned cabinetry with stunning white marble quartz, providing seating for up to 7 people. The countertops are so gorgeous - showcasing a raw edge acacia wood, which complements the white glossy backsplash with a mosaic insert over the stove. Stainless steel appliances including a convection stove top and air fry oven, French door refrigerator, and dishwasher complete the space. The open concept design encourages interaction between the kitchen, eating nook, and family room, with 9-foot ceilings throughout. Large, sunny windows at the back of the home offer a clear view of the backyard. The main floor also features a private half bath and laundry room. Heading upstairs, you'll find three bedrooms, two full bathrooms, and a large bonus room with a cozy gas fireplace. The bright, sunny West facing windows fill the space with an abundance of natural light. The primary bedroom has a large walk-in closet and a spa-inspired ensuite with a corner soaker tub, spacious vanity and separate shower. The brand new basement offers a large flex space that can be used as a family room, rec room or gym. There is also a fourth bedroom, another full bathroom complete with a large tiled shower and heated floors, an office space, and plenty of storage. Outside, you'll enjoy your morning coffee from the East-facing deck overlooking your large fenced backyard, which features beautiful landscaping including plenty of trees and shrubs. There is even a convenient storage shed out back. This home feels just so bright, fresh and new! It's a must-see to appreciate its beauty, inside and out.
Location
Province AB
County Foothills County
Zoning TN
Direction W
Rooms
Basement Finished, Full
Interior
Interior Features Breakfast Bar, High Ceilings, Kitchen Island, No Smoking Home, Open Floorplan, Pantry, Quartz Counters, Soaking Tub, Storage, Walk-In Closet(s), Wood Counters
Heating Forced Air, Natural Gas
Cooling None
Flooring Hardwood, Tile, Vinyl Plank
Fireplaces Number 1
Fireplaces Type Gas, Mantle, Other
Appliance Dishwasher, Electric Stove, Microwave, Range Hood, Refrigerator, Washer/Dryer, Window Coverings
Laundry Main Level
Exterior
Garage Double Garage Attached
Garage Spaces 2.0
Garage Description Double Garage Attached
Fence Fenced
Community Features Lake, Schools Nearby, Shopping Nearby, Sidewalks, Street Lights, Walking/Bike Paths
Amenities Available Beach Access, Clubhouse, Park, Playground
Roof Type Asphalt Shingle
Porch Deck
Lot Frontage 40.0
Parking Type Double Garage Attached
Exposure W
Total Parking Spaces 4
Building
Lot Description Back Yard, Front Yard, Lawn, Rectangular Lot
Foundation Poured Concrete
Architectural Style 2 Storey
Level or Stories Two
Structure Type Stone,Vinyl Siding,Wood Frame
Others
Restrictions None Known
Tax ID 84562791
Ownership Private
Read Less Info
Want to know what your home might be worth? Contact us for a FREE valuation!

Our team is ready to help you sell your home for the highest possible price ASAP

"My job is to find and attract mastery-based agents to the office, protect the culture, and make sure everyone is happy! "







