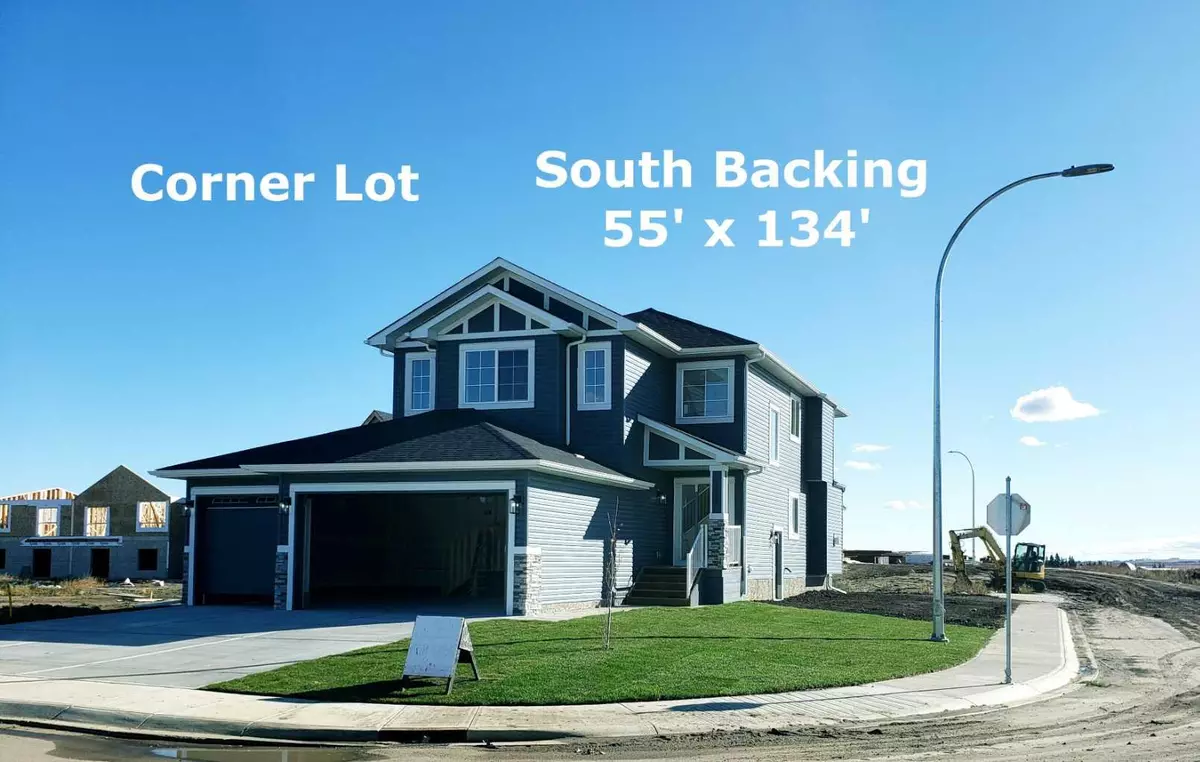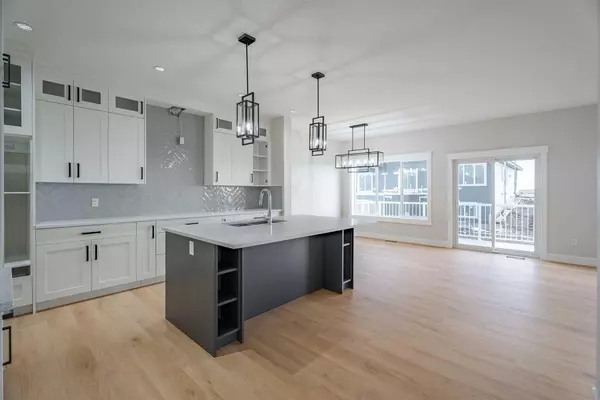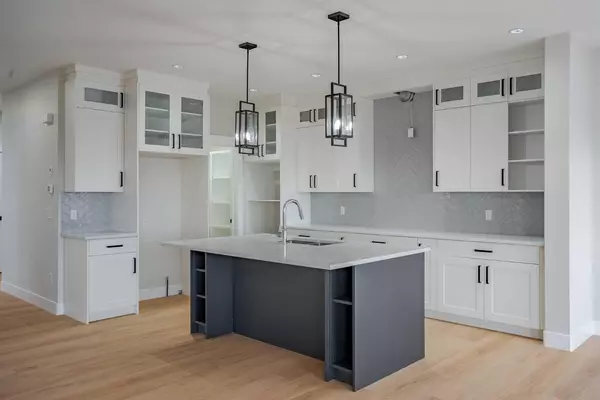$642,000
$644,900
0.4%For more information regarding the value of a property, please contact us for a free consultation.
3 Beds
3 Baths
2,400 SqFt
SOLD DATE : 02/09/2024
Key Details
Sold Price $642,000
Property Type Single Family Home
Sub Type Detached
Listing Status Sold
Purchase Type For Sale
Square Footage 2,400 sqft
Price per Sqft $267
MLS® Listing ID A2063879
Sold Date 02/09/24
Style 2 Storey
Bedrooms 3
Full Baths 2
Half Baths 1
Originating Board Calgary
Year Built 2023
Tax Year 2022
Lot Size 7,199 Sqft
Acres 0.17
Property Description
Quick possession. SOMETHING for Everyone: Spacious south backing corner lot 55' x 134' with lots of room for the KIDS, a 29' x 27' Triple Garage (room for truck) and possible side yard RV parking (for DAD), and custom Country Kitchen, home office and spacious Ensuite bath for MOM. Built by Landstone Homes, featuring 2,400 sq.ft. with a side access walk-up undeveloped sunshine basement, bright and sunny kitchen with large island and walk through pantry (wood shelving), Living Room with fireplace, spacious Home Office, mud room with bench + lockers, and a 2 piece bath. Upper level features a cathedral entry open hallway leading to a roomy 15' x 13'7" Primary suite with tray ceiling, 5 piece ensuite (dual sinks, tiled shower, soaker tub), and spacious walk-in closet with wood shelving. Two additional spacious bedrooms on the upper level (one with WIC), along with a full bath, bonus room with vaulted ceiling and fireplace, and laundry room with cabinetry. Optional basement development is available with a private side door access to the undeveloped sunshine basement which has roughed in plumbing, room for two additional bedrooms, and a large living area. This home will be nicely appointed with vinyl plank, tile and carpet flooring, quality lighting, quartz countertops, $5,000 appliance allowance, two GDOs, 16' x 8' rear deck with vinyl cover, front landscaping, and new home warranty. Enjoy the open spaces and happy faces, with nearby parks, ponds, school and rec facilities. A great family neighborhood, where you can enjoy years of Quiet Country Community living - Call today!
Location
Province AB
County Mountain View County
Zoning R1
Direction N
Rooms
Basement Full, Unfinished
Interior
Interior Features Bathroom Rough-in, Built-in Features, Ceiling Fan(s), Closet Organizers, Double Vanity, Kitchen Island, No Animal Home, No Smoking Home, Pantry, Recessed Lighting, Separate Entrance, Soaking Tub, Tray Ceiling(s), Walk-In Closet(s)
Heating High Efficiency, Fireplace(s), Forced Air, Natural Gas
Cooling None
Flooring Carpet, Laminate, Tile
Fireplaces Number 2
Fireplaces Type Gas, Living Room, Mantle
Appliance Garage Control(s), See Remarks
Laundry Laundry Room, Upper Level
Exterior
Garage Concrete Driveway, Garage Door Opener, Garage Faces Front, Insulated, Triple Garage Attached
Garage Spaces 3.0
Garage Description Concrete Driveway, Garage Door Opener, Garage Faces Front, Insulated, Triple Garage Attached
Fence None
Community Features Park, Playground, Schools Nearby, Sidewalks, Street Lights
Roof Type Asphalt Shingle
Porch Deck
Lot Frontage 49.22
Parking Type Concrete Driveway, Garage Door Opener, Garage Faces Front, Insulated, Triple Garage Attached
Exposure N
Total Parking Spaces 6
Building
Lot Description Corner Lot, Street Lighting, Rectangular Lot
Foundation Poured Concrete
Architectural Style 2 Storey
Level or Stories Two
Structure Type Wood Frame
New Construction 1
Others
Restrictions Underground Utility Right of Way
Ownership Private
Read Less Info
Want to know what your home might be worth? Contact us for a FREE valuation!

Our team is ready to help you sell your home for the highest possible price ASAP

"My job is to find and attract mastery-based agents to the office, protect the culture, and make sure everyone is happy! "







