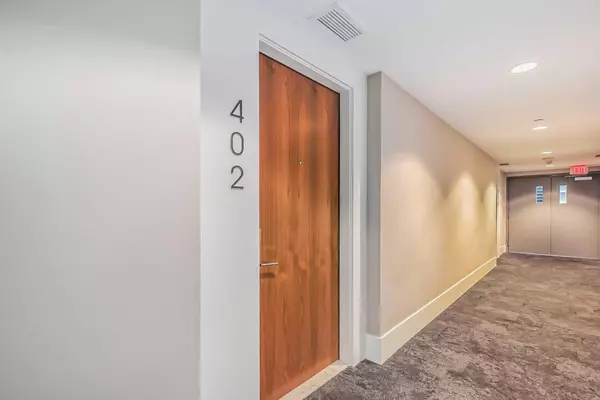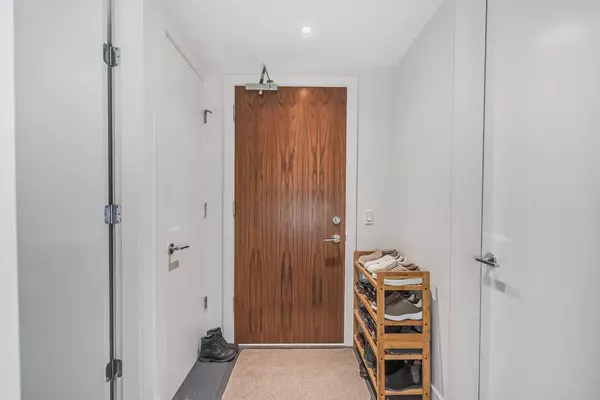$340,000
$349,000
2.6%For more information regarding the value of a property, please contact us for a free consultation.
1 Bed
1 Bath
603 SqFt
SOLD DATE : 02/09/2024
Key Details
Sold Price $340,000
Property Type Condo
Sub Type Apartment
Listing Status Sold
Purchase Type For Sale
Square Footage 603 sqft
Price per Sqft $563
Subdivision Downtown West End
MLS® Listing ID A2100271
Sold Date 02/09/24
Style High-Rise (5+)
Bedrooms 1
Full Baths 1
Condo Fees $438/mo
Originating Board Calgary
Year Built 2017
Annual Tax Amount $1,761
Tax Year 2023
Property Description
Downtown Living at its Best! Stunning West View of the Bow River and Parks! Mordern one-bedroom condo in Calgary's Vibrant downtown West End. This stylish residence features contempoary high End design with an open-concept layout. This unit features floor to ceiling south facing windows, Central air conditioning, beautiful Engineering hardwood flooring, quartz countertops, chef's dream appliances, in-floor radiant heating in bathroom and a walk in closet in the master bedroom, stacked in-suite laundry, fully tiled shower, titled parking and storage unit. Avenue also has a large and bright fitness facility, 24 hour concierge. Enjoy the convenience of nearby amenities, including trendy restaurants, shopping, Steps to prince island park and many entertainments. The C-train station is only a block away. Do not wait! Immerse yourself in urban living with this prime location.
Location
Province AB
County Calgary
Area Cal Zone Cc
Zoning DC
Direction S
Interior
Interior Features Built-in Features, Kitchen Island, Low Flow Plumbing Fixtures, No Animal Home, No Smoking Home, Open Floorplan, Quartz Counters
Heating Central
Cooling Central Air
Flooring Concrete
Appliance Built-In Oven, Built-In Refrigerator, Dishwasher, Dryer, Gas Cooktop, Microwave, Range Hood, Washer, Window Coverings
Laundry In Unit
Exterior
Garage Private Electric Vehicle Charging Station(s), Secured, Titled, Underground
Garage Description Private Electric Vehicle Charging Station(s), Secured, Titled, Underground
Community Features Park, Shopping Nearby, Walking/Bike Paths
Amenities Available Elevator(s), Fitness Center, Park, Recreation Room, Snow Removal, Trash, Visitor Parking
Porch Balcony(s)
Parking Type Private Electric Vehicle Charging Station(s), Secured, Titled, Underground
Exposure S
Total Parking Spaces 1
Building
Story 24
Architectural Style High-Rise (5+)
Level or Stories Single Level Unit
Structure Type Concrete,Stone,Stucco
Others
HOA Fee Include Caretaker,Common Area Maintenance,Heat,Insurance,Maintenance Grounds,Professional Management,Reserve Fund Contributions,Security Personnel,Sewer,Snow Removal,Trash,Water
Restrictions None Known
Tax ID 82788107
Ownership Private
Pets Description Yes
Read Less Info
Want to know what your home might be worth? Contact us for a FREE valuation!

Our team is ready to help you sell your home for the highest possible price ASAP

"My job is to find and attract mastery-based agents to the office, protect the culture, and make sure everyone is happy! "







