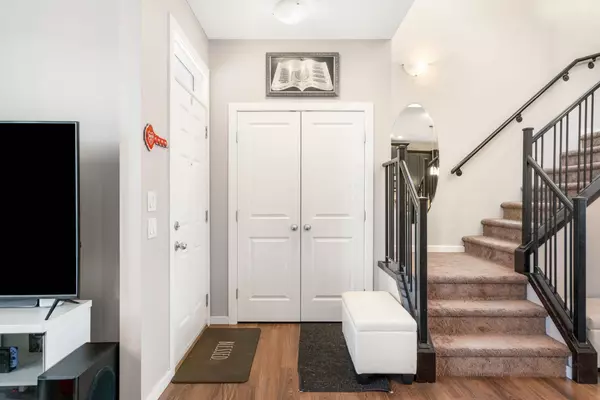$627,000
$619,900
1.1%For more information regarding the value of a property, please contact us for a free consultation.
3 Beds
3 Baths
1,354 SqFt
SOLD DATE : 02/09/2024
Key Details
Sold Price $627,000
Property Type Single Family Home
Sub Type Detached
Listing Status Sold
Purchase Type For Sale
Square Footage 1,354 sqft
Price per Sqft $463
Subdivision Evanston
MLS® Listing ID A2104767
Sold Date 02/09/24
Style 2 Storey
Bedrooms 3
Full Baths 2
Half Baths 1
Originating Board Calgary
Year Built 2013
Annual Tax Amount $3,351
Tax Year 2023
Lot Size 3,401 Sqft
Acres 0.08
Property Description
Discover more than just a neighborhood in Evanston - it's a celebration of prairie values - and community spirit! Step into this charming 3-bedroom, 2.5-bathroom DETACHED "Stepper Built Home" that embodies the essence of family living. The open-concept layout is perfect for hosting family dinners or Sunday BBQs with friends. Revel in the beauty of the 9' ceilings, 8' high maple shaker style cabinets, Quartz countertops, and Stainless Steel "Energy Star" appliances in the kitchen. Live/eat/cook in this space!!! Laminate flooring graces the main level and ALL bedrooms, while Low E argon windows, LED bulbs, BIG hot water tank, Central Vacuum, 2023 Furnace serviced and dual flush toilets enhance comfort and convenience. Bedrooms upstairs are all GOOD sized. Primary offers ensuite and Walk-in closet! The unfinished walkout basement has 3 big windows and rough-in plumbing - just waiting for your personal touch. Outside, enjoy your large deck space with convenient stairs to lower level. West-facing backyard is fenced. Nice yard space PLUS a detached 19x19 double garage. Nestled just off Stoney Trail in Calgary's vibrant NorthWest, Evanston offers all the amenities you require! Enjoy move-in readiness with parks, pathways and schools at your doorstep. Evanston Towne Centre and Plaza provide convenient access to a variety of services and amenities. Plus, with the recent addition of the inclusive Evanston Community Park, featuring winter delights like skating, tobogganing, and a fire pit, there's something for everyone. Live your best life in Evanston – make this house your home! Have a dog? 20 min walk to Evanston off leash dog park! Transit close by. With a 14-minute drive to Calgary airport and 20 minute drive to downtown PLUS easy access to the Ring Rd, getting anywhere is a breeze.
Location
Province AB
County Calgary
Area Cal Zone N
Zoning R-1N
Direction E
Rooms
Basement Full, Unfinished, Walk-Out To Grade
Interior
Interior Features Bathroom Rough-in, Central Vacuum, Closet Organizers, High Ceilings, Kitchen Island, Low Flow Plumbing Fixtures, No Animal Home, No Smoking Home, Open Floorplan, Pantry, Quartz Counters, Recessed Lighting, See Remarks, Storage, Sump Pump(s), Walk-In Closet(s)
Heating Forced Air, Natural Gas
Cooling None
Flooring Carpet, Laminate, Tile
Appliance Dryer, Electric Stove, ENERGY STAR Qualified Dishwasher, ENERGY STAR Qualified Refrigerator, Garage Control(s), Humidifier, Microwave Hood Fan, Washer
Laundry In Basement
Exterior
Garage Alley Access, Double Garage Detached, On Street
Garage Spaces 2.0
Garage Description Alley Access, Double Garage Detached, On Street
Fence Fenced
Community Features Other, Park, Playground, Schools Nearby, Shopping Nearby, Sidewalks, Street Lights, Walking/Bike Paths
Roof Type Asphalt Shingle
Porch Deck
Lot Frontage 31.6
Parking Type Alley Access, Double Garage Detached, On Street
Total Parking Spaces 2
Building
Lot Description Back Lane, Back Yard, Front Yard, See Remarks
Foundation Poured Concrete
Architectural Style 2 Storey
Level or Stories Two
Structure Type Stone,Vinyl Siding,Wood Frame
Others
Restrictions None Known
Tax ID 83091159
Ownership Private
Read Less Info
Want to know what your home might be worth? Contact us for a FREE valuation!

Our team is ready to help you sell your home for the highest possible price ASAP

"My job is to find and attract mastery-based agents to the office, protect the culture, and make sure everyone is happy! "







