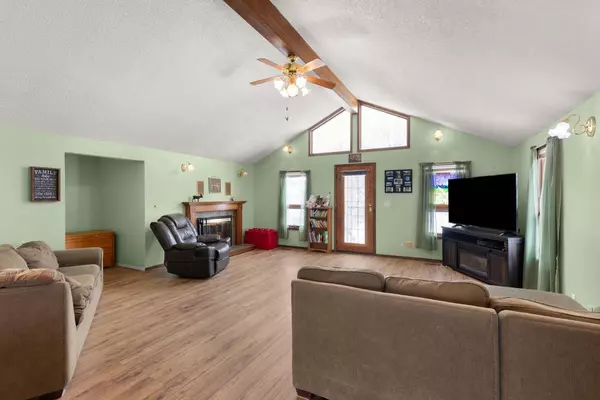$275,000
$275,000
For more information regarding the value of a property, please contact us for a free consultation.
4 Beds
2 Baths
1,138 SqFt
SOLD DATE : 02/10/2024
Key Details
Sold Price $275,000
Property Type Single Family Home
Sub Type Detached
Listing Status Sold
Purchase Type For Sale
Square Footage 1,138 sqft
Price per Sqft $241
MLS® Listing ID A2106174
Sold Date 02/10/24
Style Bungalow
Bedrooms 4
Full Baths 1
Half Baths 1
Originating Board Lethbridge and District
Year Built 1965
Annual Tax Amount $1,798
Tax Year 2023
Lot Size 6,600 Sqft
Acres 0.15
Lot Dimensions 66X100
Property Description
Welcome to this updated 4-bedroom home, featuring vaulted ceilings, luxury vinyl plank, a wood-burning fireplace, and a private yard. As you step inside the brightly-lit mudroom and begin to take in the vaulted ceilings and natural light this adorable home provides, you'll notice a comfortable corner, complete with cozy wood-burning fireplace. The primary bedroom boasts an ensuite, while the basement bedrooms showcase new, e-grass windows. Recent upgrades include a new hot-water tank in 2022, high-efficiency furnace installed in 2016, and updated ABS water mains (that's right, no more cast-iron!). The roof was installed 8 years ago, giving you peace of mind, and there are some newer windows throughout the property. In addition to the available 30' RV parking, there is also a single detached garage (24x16) able to accommodate a full-size, crew cab, long-box truck with ease. Located within walking distance to downtown and schools, plus adorable built-in storage closet, this home seamlessly combines modern comforts with practicality. Welcome to your new home full of comfort, convenience, and timeless charm. Call your favourite REALTOR and book a showing today! Sheds, pool table and playground can be sold with property as well **
Location
Province AB
County Willow Creek No. 26, M.d. Of
Zoning R1
Direction N
Rooms
Basement Finished, Full
Interior
Interior Features Ceiling Fan(s), Closet Organizers, High Ceilings, Laminate Counters, Open Floorplan, Storage, Vaulted Ceiling(s)
Heating High Efficiency, Natural Gas
Cooling Central Air
Flooring Carpet, Concrete, Linoleum, Vinyl Plank
Fireplaces Number 1
Fireplaces Type Family Room, Mantle, Tile, Wood Burning
Appliance Dishwasher, Refrigerator, Stove(s), Washer/Dryer
Laundry In Basement
Exterior
Garage Alley Access, Driveway, Front Drive, Off Street, RV Access/Parking, Single Garage Detached
Garage Spaces 1.0
Garage Description Alley Access, Driveway, Front Drive, Off Street, RV Access/Parking, Single Garage Detached
Fence Fenced
Community Features Fishing, Golf, Other, Park, Playground, Schools Nearby, Shopping Nearby, Walking/Bike Paths
Utilities Available High Speed Internet Available, Phone Available
Roof Type Asphalt Shingle
Porch Patio
Lot Frontage 66.24
Parking Type Alley Access, Driveway, Front Drive, Off Street, RV Access/Parking, Single Garage Detached
Total Parking Spaces 4
Building
Lot Description Back Lane, Back Yard, Dog Run Fenced In, Few Trees, Front Yard, Lawn, Private
Foundation Poured Concrete
Sewer Public Sewer
Water Public
Architectural Style Bungalow
Level or Stories One
Structure Type Concrete,Vinyl Siding
Others
Restrictions None Known
Tax ID 56791184
Ownership Private
Read Less Info
Want to know what your home might be worth? Contact us for a FREE valuation!

Our team is ready to help you sell your home for the highest possible price ASAP

"My job is to find and attract mastery-based agents to the office, protect the culture, and make sure everyone is happy! "







