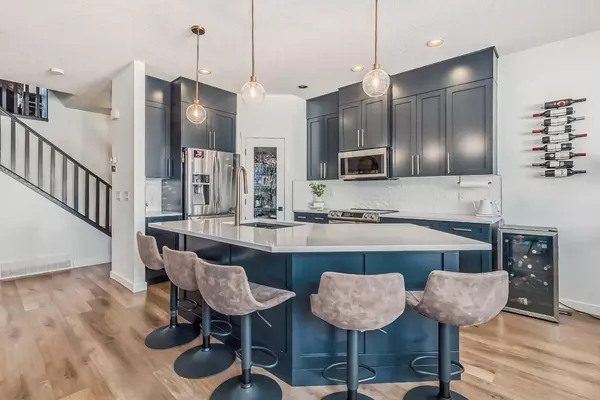$749,900
$749,900
For more information regarding the value of a property, please contact us for a free consultation.
4 Beds
4 Baths
1,866 SqFt
SOLD DATE : 02/10/2024
Key Details
Sold Price $749,900
Property Type Single Family Home
Sub Type Detached
Listing Status Sold
Purchase Type For Sale
Square Footage 1,866 sqft
Price per Sqft $401
Subdivision Silverado
MLS® Listing ID A2104834
Sold Date 02/10/24
Style 2 Storey
Bedrooms 4
Full Baths 3
Half Baths 1
HOA Fees $17/ann
HOA Y/N 1
Originating Board Calgary
Year Built 2007
Annual Tax Amount $3,798
Tax Year 2023
Lot Size 4,854 Sqft
Acres 0.11
Property Description
Welcome to 177 Silverado Plains Close SW! This stunning home offers a perfect blend of modern style and comfortable living. With 4 bedrooms, 3.5 bathrooms, and ample parking space for 2 vehicles, this property is ideal for families or those who appreciate spaciousness.
Step inside and be greeted by a completely renovated interior that exudes elegance and sophistication. The stainless-steel appliances in the kitchen add a touch of modernity, while the quartz countertops provide both beauty and functionality. The vinyl plank flooring throughout the house creates a seamless flow and is easy to maintain.
Relax in the cozy living room featuring a gas fireplace with stone cladding, perfect for those chilly evenings. All bathrooms have been thoughtfully renovated, ensuring a fresh and contemporary feel. The upper level boasts a massive bonus room with custom built-ins, offering plenty of space for relaxation or entertainment. The primary bedroom is incredibly spacious and features a walk-in closet and a renovated ensuite bathroom.
The basement has been fully developed (2020) offering additional space for entertainment or relaxation as well an additional bedroom for guests. Step outside onto the gorgeous custom deck, situated on a pie-shaped lot, that overlooks a serene green space, providing the perfect backdrop for outdoor gatherings or simply enjoying a morning coffee.
Located in the desirable community of Silverado, this property offers convenience and tranquility. Enjoy easy access to nearby amenities such as schools, parks, shopping centers, and more.
Don't miss out on the opportunity to make this beautiful house your home. Schedule a viewing today and experience the comfort and luxury that awaits you!
Location
Province AB
County Calgary
Area Cal Zone S
Zoning R-1N
Direction W
Rooms
Basement Finished, Full
Interior
Interior Features Built-in Features, Ceiling Fan(s), Chandelier, Kitchen Island, Open Floorplan, Pantry, Quartz Counters, Vaulted Ceiling(s)
Heating Fireplace(s), Forced Air, Natural Gas
Cooling Central Air
Flooring Carpet, Tile, Vinyl Plank
Fireplaces Number 1
Fireplaces Type Family Room, Gas
Appliance Dishwasher, Electric Stove, Microwave Hood Fan, Refrigerator, Washer/Dryer
Laundry Laundry Room, Main Level
Exterior
Garage Double Garage Attached
Garage Spaces 2.0
Garage Description Double Garage Attached
Fence Fenced
Community Features Playground, Shopping Nearby, Sidewalks, Street Lights, Walking/Bike Paths
Amenities Available Other
Roof Type Asphalt Shingle
Porch Deck
Lot Frontage 7.03
Parking Type Double Garage Attached
Exposure E
Total Parking Spaces 4
Building
Lot Description Back Yard, Backs on to Park/Green Space, Pie Shaped Lot
Foundation Poured Concrete
Architectural Style 2 Storey
Level or Stories Two
Structure Type Stone,Vinyl Siding,Wood Frame
Others
Restrictions None Known
Tax ID 83039216
Ownership Private
Read Less Info
Want to know what your home might be worth? Contact us for a FREE valuation!

Our team is ready to help you sell your home for the highest possible price ASAP

"My job is to find and attract mastery-based agents to the office, protect the culture, and make sure everyone is happy! "







