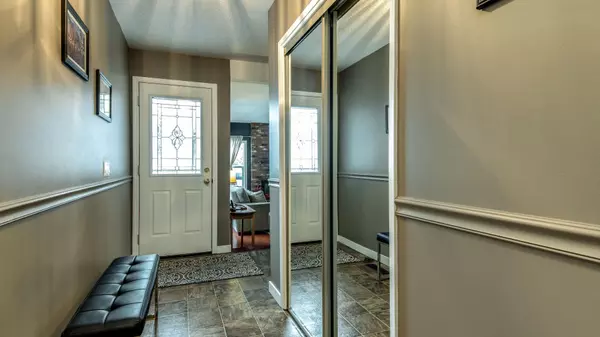$665,000
$649,888
2.3%For more information regarding the value of a property, please contact us for a free consultation.
4 Beds
3 Baths
1,378 SqFt
SOLD DATE : 02/11/2024
Key Details
Sold Price $665,000
Property Type Single Family Home
Sub Type Detached
Listing Status Sold
Purchase Type For Sale
Square Footage 1,378 sqft
Price per Sqft $482
Subdivision Braeside
MLS® Listing ID A2105991
Sold Date 02/11/24
Style Bungalow
Bedrooms 4
Full Baths 3
Originating Board Calgary
Year Built 1975
Annual Tax Amount $3,098
Tax Year 2023
Lot Size 5,844 Sqft
Acres 0.13
Property Description
Excellent move-in ready, extensively renovated bungalow on a quiet crescent with sunny south exposure. This home features a total of 4 good sized bedrooms and 3 full bathrooms. Spacious main floor living room and large lower-level family room. Formal and breakfast nook dining areas. Spacious kitchen with lots of cabinetry and Granite countertops, undermount sink with stainless steel appliances. Numerous playgrounds, Schools, shopping and transit nearby. Quick access to new Stoney Trail SW ring road and the new Costco/Shopping Centre. Attached oversized single front drive garage (22x14) with double wide driveway. Very spacious private backyard with patio, gazebo and two vinyl sheds. Front entrance concrete courtyard. NEW roof, soffits and siding (Sept. 2023) with transferable warranty. NEW 50-gal hot water tank (Nov 2023). Carrier Furnace inspected, cleaned Sept 2023. Upgraded vinyl windows. Bathrooms (Tub, toilets, vanities, fixtures 2015-2020). Upgraded flooring up and down. Electric fireplace insert. Neutral Interior painted (2022). New concrete driveway and sidewalks (2016). Large storage room complete with shelving. You will love the large rooms and great location.
Location
Province AB
County Calgary
Area Cal Zone S
Zoning R-C1
Direction S
Rooms
Basement Finished, Full
Interior
Interior Features Closet Organizers, Granite Counters, Separate Entrance, Soaking Tub, Vinyl Windows
Heating Mid Efficiency, Natural Gas
Cooling None
Flooring Carpet, Ceramic Tile, Laminate
Fireplaces Number 1
Fireplaces Type Electric, Gas, Living Room
Appliance Dishwasher, Dryer, Electric Stove, Freezer, Range Hood, Refrigerator, Washer, Window Coverings
Laundry In Basement
Exterior
Garage Concrete Driveway, Garage Door Opener, Oversized, Single Garage Attached
Garage Spaces 1.0
Garage Description Concrete Driveway, Garage Door Opener, Oversized, Single Garage Attached
Fence Fenced
Community Features Park, Playground, Schools Nearby, Shopping Nearby
Roof Type Asphalt Shingle
Porch Patio
Lot Frontage 60.0
Parking Type Concrete Driveway, Garage Door Opener, Oversized, Single Garage Attached
Exposure S
Total Parking Spaces 3
Building
Lot Description Low Maintenance Landscape, Landscaped, Rectangular Lot, Treed
Foundation Poured Concrete
Architectural Style Bungalow
Level or Stories One
Structure Type Wood Frame
Others
Restrictions None Known
Tax ID 83067566
Ownership Private
Read Less Info
Want to know what your home might be worth? Contact us for a FREE valuation!

Our team is ready to help you sell your home for the highest possible price ASAP

"My job is to find and attract mastery-based agents to the office, protect the culture, and make sure everyone is happy! "







