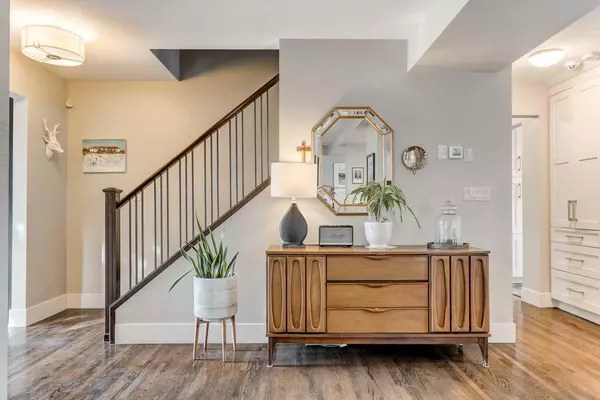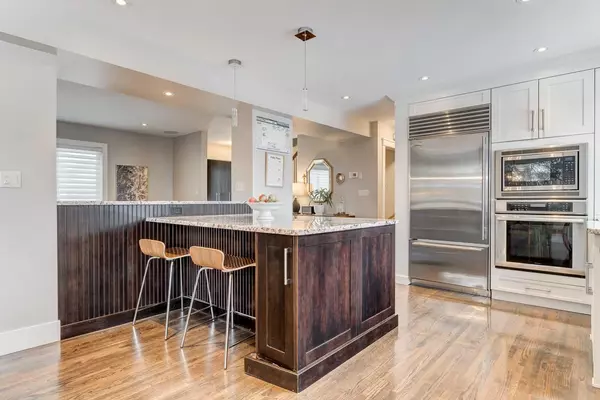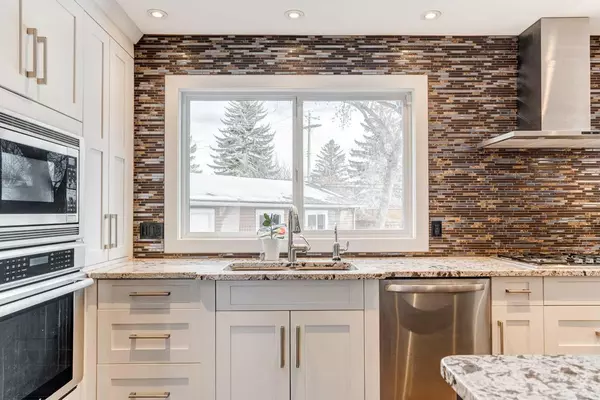$1,355,000
$1,400,000
3.2%For more information regarding the value of a property, please contact us for a free consultation.
5 Beds
3 Baths
2,431 SqFt
SOLD DATE : 02/11/2024
Key Details
Sold Price $1,355,000
Property Type Single Family Home
Sub Type Detached
Listing Status Sold
Purchase Type For Sale
Square Footage 2,431 sqft
Price per Sqft $557
Subdivision Kelvin Grove
MLS® Listing ID A2105079
Sold Date 02/11/24
Style 2 Storey
Bedrooms 5
Full Baths 2
Half Baths 1
Originating Board Calgary
Year Built 1962
Annual Tax Amount $8,477
Tax Year 2023
Lot Size 9,181 Sqft
Acres 0.21
Property Description
RARE FIND!! Renovated with function and style in mind, this well thought out home offers 3,063 SF of developed living space with 4+1 bedrooms and a RARE TRIPLE detached garage (31'x23'). Nestled on a huge pie shaped lot on a quiet street, you will immediately love the charming curb appeal with expansive front patio. Enter into the tiled foyer with built-in closets and smoothly transition to the open concept living space featuring rich hardwood flooring. The spacious Chefs kitchen offers chic ceiling height cabinetry, quartz countertops, high end stainless steel appliances including a gas cooktop, mosaic tile backsplash and a large stone island with breakfast bar. The dining area is open to the living room which features a cozy wood burning fireplace. It also has garden-door access to the beautifully treed yard with extensive deck and patio space. A few steps away is a warm family room that makes for the perfect space for movie nights or watching the game. A den, powder room and rear entry with custom built-ins complete this space. Upstairs you will find the master retreat with a walk-in closet and 4 piece ensuite, a conveniently located laundry room and 3 additional guest rooms which share a 4 piece bathroom. The basement is finished with a recreation room and a 5th bedroom. Fantastic location with its proximity to schools of all levels, Glenmore Reservoir, bike paths, Heritage Park, shopping and more.
Location
Province AB
County Calgary
Area Cal Zone S
Zoning R-C1
Direction SW
Rooms
Basement Finished, Full
Interior
Interior Features Breakfast Bar, Built-in Features, Chandelier, Closet Organizers, Double Vanity, High Ceilings, Kitchen Island, Open Floorplan, Quartz Counters, Soaking Tub, Storage, Walk-In Closet(s)
Heating Forced Air, Natural Gas
Cooling Rough-In
Flooring Carpet, Hardwood, Tile
Fireplaces Number 2
Fireplaces Type Electric, Wood Burning
Appliance Dishwasher, Dryer, Garage Control(s), Gas Range, Microwave, Oven-Built-In, Range Hood, Refrigerator, Washer, Wine Refrigerator
Laundry Upper Level
Exterior
Garage Alley Access, Garage Door Opener, Garage Faces Rear, Oversized, Triple Garage Detached
Garage Spaces 3.0
Garage Description Alley Access, Garage Door Opener, Garage Faces Rear, Oversized, Triple Garage Detached
Fence Fenced
Community Features Park, Playground, Schools Nearby, Shopping Nearby
Roof Type Asphalt Shingle
Porch Deck, Patio
Lot Frontage 32.38
Parking Type Alley Access, Garage Door Opener, Garage Faces Rear, Oversized, Triple Garage Detached
Total Parking Spaces 3
Building
Lot Description Back Lane, Back Yard, Landscaped, Pie Shaped Lot, Treed
Foundation Poured Concrete
Architectural Style 2 Storey
Level or Stories Two
Structure Type Stone,Stucco,Vinyl Siding,Wood Frame
Others
Restrictions None Known
Tax ID 82835444
Ownership Private
Read Less Info
Want to know what your home might be worth? Contact us for a FREE valuation!

Our team is ready to help you sell your home for the highest possible price ASAP

"My job is to find and attract mastery-based agents to the office, protect the culture, and make sure everyone is happy! "







