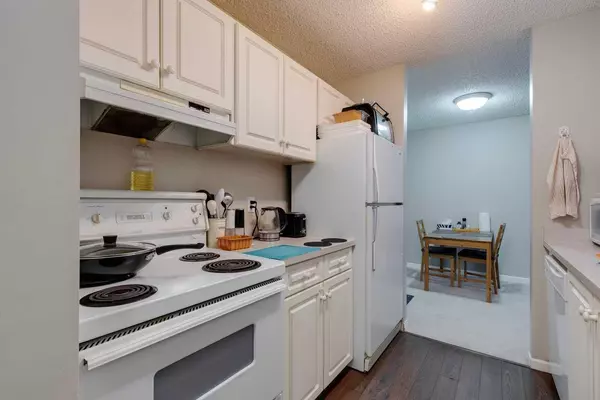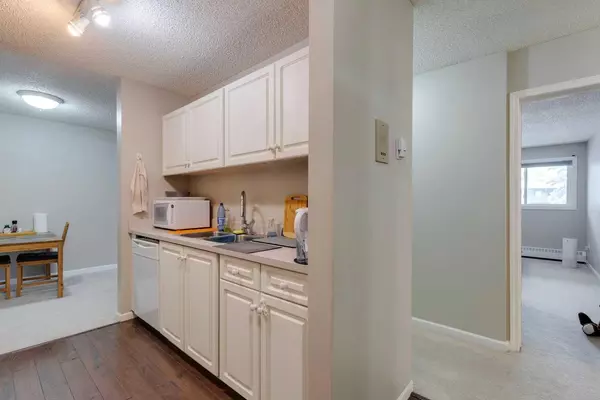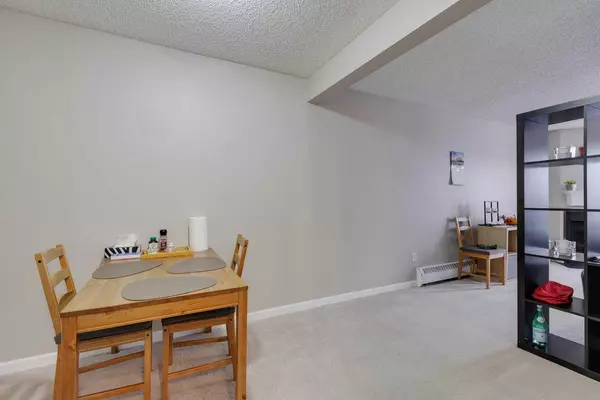$248,000
$249,900
0.8%For more information regarding the value of a property, please contact us for a free consultation.
2 Beds
1 Bath
852 SqFt
SOLD DATE : 02/12/2024
Key Details
Sold Price $248,000
Property Type Condo
Sub Type Apartment
Listing Status Sold
Purchase Type For Sale
Square Footage 852 sqft
Price per Sqft $291
Subdivision Patterson
MLS® Listing ID A2103488
Sold Date 02/12/24
Style Low-Rise(1-4)
Bedrooms 2
Full Baths 1
Condo Fees $534/mo
Originating Board Calgary
Year Built 1988
Annual Tax Amount $1,107
Tax Year 2023
Property Description
Experience this superb top-floor end unit nestled within a meticulously managed and well-maintained complex, just a mere 15 minutes from downtown Calgary. Boasting the distinction of being one of the largest units in the esteemed La Mesa complex, this residence exudes timeless sophistication with its tasteful neutral color palette. Step inside to discover a thoughtfully adorned interior featuring rich laminate flooring that beautifully complements the pristine white cabinets in the kitchen. Corner wood-burning fireplace in the inviting living room, where sliding glass patio doors seamlessly extend to your private balcony. The kitchen flows into the eating area, with contemporary light fixtures. Two generously sized bedrooms are conveniently situated adjacent to the four-piece bath, laundry, and storage facilities, providing a practical layout for both young professional couples and singles alike. This property is an assigned parking stall equipped with a plug-in. Close proximity to the Westside Recreation Centre and Westhills Shopping Centre. Don't miss the opportunity to make this your own! **PLEASE NOTE: The home has NOT staged as there is a tenant occupying the home.
Location
Province AB
County Calgary
Area Cal Zone W
Zoning M-C1 d76
Direction W
Interior
Interior Features See Remarks
Heating Baseboard, Hot Water, Natural Gas
Cooling None
Flooring Carpet, Laminate, Linoleum
Fireplaces Number 1
Fireplaces Type Living Room, Mantle, Tile, Wood Burning
Appliance Dishwasher, Dryer, Electric Stove, Range Hood, Refrigerator, Washer, Window Coverings
Laundry In Unit
Exterior
Garage Assigned, Stall
Garage Description Assigned, Stall
Community Features Park, Playground, Schools Nearby, Shopping Nearby
Amenities Available Parking, Visitor Parking
Roof Type Asphalt Shingle
Porch Balcony(s)
Parking Type Assigned, Stall
Exposure SW
Total Parking Spaces 1
Building
Story 3
Foundation Poured Concrete
Architectural Style Low-Rise(1-4)
Level or Stories Single Level Unit
Structure Type Brick,Cedar,Stucco,Wood Frame
Others
HOA Fee Include Caretaker,Common Area Maintenance,Heat,Insurance,Parking,Professional Management,Sewer,Snow Removal,Trash,Water
Restrictions None Known
Ownership Private
Pets Description Restrictions
Read Less Info
Want to know what your home might be worth? Contact us for a FREE valuation!

Our team is ready to help you sell your home for the highest possible price ASAP

"My job is to find and attract mastery-based agents to the office, protect the culture, and make sure everyone is happy! "







