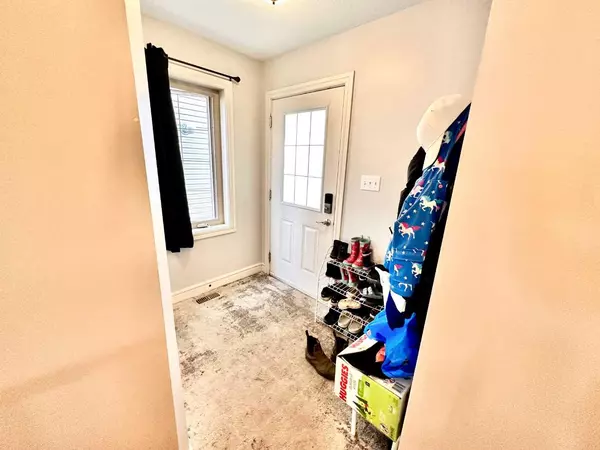$238,500
$249,900
4.6%For more information regarding the value of a property, please contact us for a free consultation.
4 Beds
3 Baths
1,371 SqFt
SOLD DATE : 02/12/2024
Key Details
Sold Price $238,500
Property Type Single Family Home
Sub Type Semi Detached (Half Duplex)
Listing Status Sold
Purchase Type For Sale
Square Footage 1,371 sqft
Price per Sqft $173
MLS® Listing ID A2105157
Sold Date 02/12/24
Style 2 Storey,Side by Side
Bedrooms 4
Full Baths 2
Half Baths 1
Originating Board Lloydminster
Year Built 2011
Annual Tax Amount $2,348
Tax Year 2023
Lot Size 2,950 Sqft
Acres 0.07
Property Description
This bright open concept home is conveniently located close to parks, shopping & walking trails making it a great place to call home! Home offers a comfortable 1,371 Sq Ft of living space & provides you with 4 bedrooms, 2 1/2 bathrooms, sunny kitchen with ample cabinetry, open living room, dining room with patio doors to the large deck. The walk-thru pantry provides access to the mud room & attached heated garage. The second floor has 3 bedrooms with the primary bedroom having grand double doors, vaulted ceiling, oversized windows & walk-thru closet to 5pc. bathroom with corner soaker tub & stand alone shower. 2 more bedrooms, cozy nook/computer area, & laundry room round out the 2nd floor. Basement is fully finished with a family room, 4th bedroom &4pc. bath. Location, style, comfort...this one checks all the boxes!
Location
Province AB
County Wainwright No. 61, M.d. Of
Zoning R3
Direction N
Rooms
Basement Finished, Full
Interior
Interior Features See Remarks
Heating Forced Air, Natural Gas
Cooling None
Flooring Carpet, Ceramic Tile, Laminate
Appliance Dishwasher, Dryer, Electric Range, Refrigerator, Washer
Laundry Laundry Room
Exterior
Garage Front Drive, Single Garage Attached
Garage Spaces 1.0
Garage Description Front Drive, Single Garage Attached
Fence Fenced
Community Features Park, Playground, Schools Nearby, Shopping Nearby, Sidewalks
Roof Type Asphalt Shingle
Porch Deck
Lot Frontage 25.0
Parking Type Front Drive, Single Garage Attached
Exposure N
Total Parking Spaces 2
Building
Lot Description Back Yard
Foundation Poured Concrete
Architectural Style 2 Storey, Side by Side
Level or Stories Two
Structure Type Vinyl Siding
Others
Restrictions None Known
Tax ID 56624990
Ownership Private
Read Less Info
Want to know what your home might be worth? Contact us for a FREE valuation!

Our team is ready to help you sell your home for the highest possible price ASAP

"My job is to find and attract mastery-based agents to the office, protect the culture, and make sure everyone is happy! "







