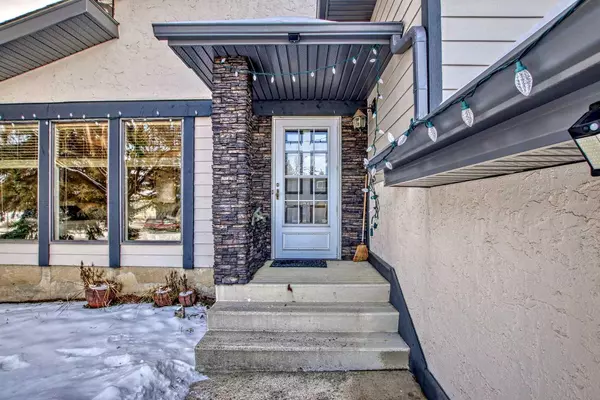$845,000
$795,000
6.3%For more information regarding the value of a property, please contact us for a free consultation.
4 Beds
3 Baths
1,506 SqFt
SOLD DATE : 02/12/2024
Key Details
Sold Price $845,000
Property Type Single Family Home
Sub Type Detached
Listing Status Sold
Purchase Type For Sale
Square Footage 1,506 sqft
Price per Sqft $561
Subdivision Oakridge
MLS® Listing ID A2107028
Sold Date 02/12/24
Style 5 Level Split
Bedrooms 4
Full Baths 2
Half Baths 1
Originating Board Calgary
Year Built 1973
Annual Tax Amount $3,916
Tax Year 2023
Lot Size 5,263 Sqft
Acres 0.12
Property Description
Discover the charm of this inviting 5-level split residence nestled in the serene enclave of Oakridge. Set within a tranquil cul-de-sac, this home boasts a south-facing backyard adorned with picturesque landscaping and bordered by a lush green belt, offering proximity to off-leash areas, the scenic Glenmore Reservoir, and Heritage Park.
Step inside to an airy open-concept main floor highlighted by a soaring wood beam vaulted ceiling, creating a warm and welcoming atmosphere. The kitchen has been tastefully renovated, showcasing a spacious island ideal for both culinary endeavors and cherished gatherings with family and friends.
Ascending to the second level reveals three bedrooms and two full bathrooms, including a luxurious 4-piece ensuite in the primary bedroom. The third floor unveils a cozy reading nook and loft area, while a south-facing balcony on the third level provides an idyllic spot for soaking up the sun.
Conveniently situated near schools and a community center, with bus routes easily accessible, this residence offers both comfort and convenience. Exterior updates include durable hardy board siding and stone finishes, enhancing the home's appeal and durability.
Location
Province AB
County Calgary
Area Cal Zone S
Zoning R-C1
Direction N
Rooms
Basement Full, Partially Finished
Interior
Interior Features Beamed Ceilings, Kitchen Island, No Smoking Home, Storage
Heating Forced Air, Natural Gas
Cooling Central Air
Flooring Carpet, Hardwood, Vinyl
Appliance Central Air Conditioner, Dishwasher, Dryer, Gas Range, Humidifier, Microwave, Refrigerator, Washer, Water Softener
Laundry In Basement
Exterior
Garage Double Garage Attached
Garage Spaces 2.0
Garage Description Double Garage Attached
Fence Fenced
Community Features Park, Schools Nearby, Street Lights, Walking/Bike Paths
Roof Type Asphalt Shingle
Porch Balcony(s), Deck
Lot Frontage 49.87
Parking Type Double Garage Attached
Total Parking Spaces 4
Building
Lot Description Backs on to Park/Green Space, Cul-De-Sac, Landscaped, Native Plants
Foundation Poured Concrete
Architectural Style 5 Level Split
Level or Stories 5 Level Split
Structure Type Brick,Wood Frame
Others
Restrictions None Known
Tax ID 82713626
Ownership Private
Read Less Info
Want to know what your home might be worth? Contact us for a FREE valuation!

Our team is ready to help you sell your home for the highest possible price ASAP

"My job is to find and attract mastery-based agents to the office, protect the culture, and make sure everyone is happy! "







