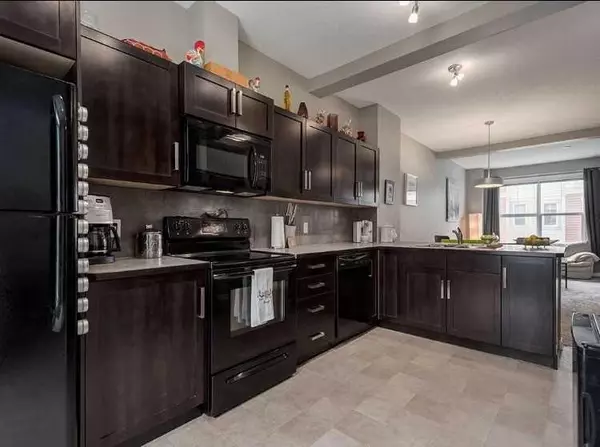$418,000
$389,900
7.2%For more information regarding the value of a property, please contact us for a free consultation.
2 Beds
3 Baths
1,253 SqFt
SOLD DATE : 02/12/2024
Key Details
Sold Price $418,000
Property Type Townhouse
Sub Type Row/Townhouse
Listing Status Sold
Purchase Type For Sale
Square Footage 1,253 sqft
Price per Sqft $333
Subdivision New Brighton
MLS® Listing ID A2105196
Sold Date 02/12/24
Style 3 Storey
Bedrooms 2
Full Baths 2
Half Baths 1
Condo Fees $220
HOA Fees $22/ann
HOA Y/N 1
Originating Board Calgary
Year Built 2011
Annual Tax Amount $1,780
Tax Year 2023
Lot Size 731 Sqft
Acres 0.02
Property Description
Welcome to 238 New Brighton Row. The main floor of this residence is a harmonious blend of functional design and modern aesthetics, where the kitchen, dining room, and living room seamlessly flow together. The result is a welcoming space catering to everyday living and social gatherings. An added touch is the bright balcony accessible from the kitchen, providing a refreshing outdoor retreat at your fingertips. As you ascend to the upper level, you are greeted by two spacious primary bedrooms, each boasting a 4-piece ensuite bath and walk-in closet. These private havens offer the perfect balance of comfort and style, ensuring a restful retreat at the end of each day. Practicality meets convenience by including a single garage and covered carport, ensuring your vehicles are well-protected. Beyond the confines of this beautiful townhouse, convenience takes center stage with proximity to shopping, transit options, and some of Calgary's finest restaurants along 130th Ave. Book your showing at 238 New Brighton Row today.
Location
Province AB
County Calgary
Area Cal Zone Se
Zoning M-1
Direction S
Rooms
Basement None
Interior
Interior Features Closet Organizers, Laminate Counters, No Smoking Home, Open Floorplan, Pantry
Heating Forced Air
Cooling None
Flooring Carpet, Linoleum
Appliance Dishwasher, Electric Range, Microwave Hood Fan, Refrigerator, Washer/Dryer
Laundry In Unit
Exterior
Garage Attached Carport, Single Garage Attached
Garage Spaces 1.0
Garage Description Attached Carport, Single Garage Attached
Fence None
Community Features Clubhouse, Park, Playground, Schools Nearby, Shopping Nearby, Sidewalks
Amenities Available None
Roof Type Asphalt Shingle
Porch Deck, Patio
Lot Frontage 14.99
Parking Type Attached Carport, Single Garage Attached
Total Parking Spaces 2
Building
Lot Description Rectangular Lot
Foundation Poured Concrete
Architectural Style 3 Storey
Level or Stories Three Or More
Structure Type Vinyl Siding
Others
HOA Fee Include Maintenance Grounds,Professional Management,Reserve Fund Contributions,Snow Removal,Trash
Restrictions None Known
Ownership Private
Pets Description Restrictions, Yes
Read Less Info
Want to know what your home might be worth? Contact us for a FREE valuation!

Our team is ready to help you sell your home for the highest possible price ASAP

"My job is to find and attract mastery-based agents to the office, protect the culture, and make sure everyone is happy! "







