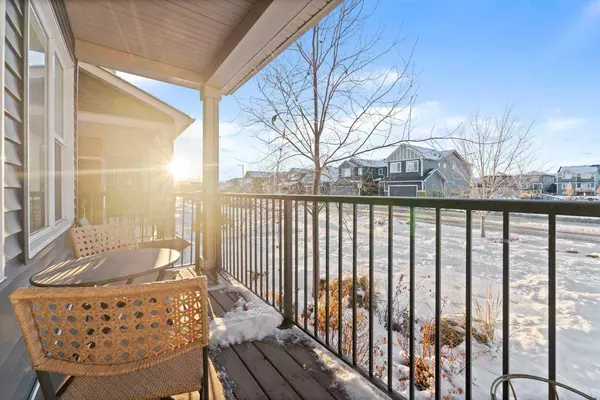$625,000
$625,000
For more information regarding the value of a property, please contact us for a free consultation.
4 Beds
4 Baths
1,565 SqFt
SOLD DATE : 02/13/2024
Key Details
Sold Price $625,000
Property Type Single Family Home
Sub Type Detached
Listing Status Sold
Purchase Type For Sale
Square Footage 1,565 sqft
Price per Sqft $399
Subdivision D'Arcy Ranch
MLS® Listing ID A2098217
Sold Date 02/13/24
Style 2 Storey
Bedrooms 4
Full Baths 3
Half Baths 1
Originating Board Calgary
Year Built 2018
Annual Tax Amount $3,297
Tax Year 2023
Lot Size 3,572 Sqft
Acres 0.08
Property Description
Welcome to this exquisite 4-bedroom residence with over 2,100 sqft of living space, boasting an exceptional open floor plan, ideally situated on a prime lot in D'Arcy, Okotoks. Nestled just steps away from parks and scenic walking paths, this home epitomizes luxury living with a host of premium upgrades. The main level welcomes you with an abundance of natural light, showcasing a meticulously designed kitchen featuring quartz countertops, a breakfast bar, rich dark cabinetry, and a top-of-the-line Stainless Steel appliance package. Accessible from a rear lane, this home is as convenient as it is stylish. Experience the seamless flow from indoors to outdoors with a convenient mudroom entrance leading to your back deck and yard. The upper floor boasts three generously sized bedrooms. The master bedroom is a true retreat, offering a double vanity, a luxurious soaker tub and walk-in closet. Completing this remarkable home is a fully finished basement, an additional bedroom, and a recreation room with a wet bar, providing ample space for both relaxation and entertainment. The property is complemented by a double detached garage with alley access. Cap off your day by unwinding on the charming front covered porch, adding a touch of serenity to your lifestyle. This residence offers a perfect blend of functionality, style, and comfort for those seeking a sophisticated living experience in the heart of D'Arcy.
Location
Province AB
County Foothills County
Zoning TN
Direction SE
Rooms
Basement Finished, Full
Interior
Interior Features Breakfast Bar, Open Floorplan, Quartz Counters, Wet Bar
Heating Forced Air, Natural Gas
Cooling None
Flooring Carpet, Laminate, Tile
Fireplaces Number 1
Fireplaces Type Basement, Gas
Appliance Bar Fridge, Dishwasher, Dryer, Electric Stove, Microwave Hood Fan, Refrigerator, Washer
Laundry Laundry Room, Upper Level
Exterior
Garage Alley Access, Double Garage Detached
Garage Spaces 2.0
Garage Description Alley Access, Double Garage Detached
Fence Partial
Community Features Golf, Park, Playground, Schools Nearby, Shopping Nearby, Sidewalks, Street Lights
Roof Type Asphalt Shingle
Porch Deck, Front Porch
Lot Frontage 3202.26
Parking Type Alley Access, Double Garage Detached
Total Parking Spaces 2
Building
Lot Description Back Lane, Back Yard, Front Yard, Landscaped
Foundation Poured Concrete
Architectural Style 2 Storey
Level or Stories Two
Structure Type Vinyl Siding,Wood Frame
Others
Restrictions Utility Right Of Way
Tax ID 84558930
Ownership Private
Read Less Info
Want to know what your home might be worth? Contact us for a FREE valuation!

Our team is ready to help you sell your home for the highest possible price ASAP

"My job is to find and attract mastery-based agents to the office, protect the culture, and make sure everyone is happy! "







