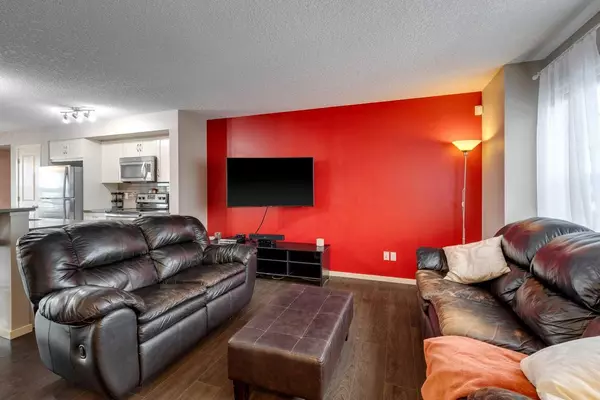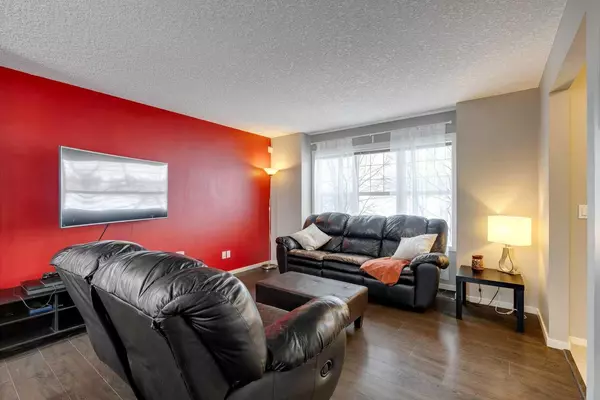$525,000
$474,900
10.5%For more information regarding the value of a property, please contact us for a free consultation.
3 Beds
3 Baths
1,302 SqFt
SOLD DATE : 02/13/2024
Key Details
Sold Price $525,000
Property Type Townhouse
Sub Type Row/Townhouse
Listing Status Sold
Purchase Type For Sale
Square Footage 1,302 sqft
Price per Sqft $403
Subdivision Silverado
MLS® Listing ID A2106587
Sold Date 02/13/24
Style 2 Storey
Bedrooms 3
Full Baths 2
Half Baths 1
HOA Fees $16/ann
HOA Y/N 1
Originating Board Calgary
Year Built 2012
Annual Tax Amount $2,352
Tax Year 2023
Lot Size 2,680 Sqft
Acres 0.06
Property Description
Welcome to 25 Silverado Drive SW, presenting an excellent opportunity for potential buyers entering Calgary’s dynamic real estate market. This end unit, attached home boasts a prime location in the desirable community of Silverado, featuring easy access in and out, and situated conveniently beside a vast greenspace and community garden.
Inside, discover a practical, open-concept main floor showcasing a front living room, central kitchen, designated dining area, 2pc bathroom, and a mudroom leading from the backyard. The kitchen showcases stainless steel appliances, quartz countertops, a raised breakfast bar, full backsplash, and an undermount sink.
Upstairs, find three well-appointed bedrooms, including a primary suite with a walk-in closet and a 3pc ensuite, along with an additional 4pc bathroom. The lower level is unfinished, offering versatility for a home gym, informal recreation space, or extra storage. With egress windows and rough-in plumbing, there is potential for future development.
Step into the expansive east-exposed backyard, ideal for enjoying the hot tub and warm summer evenings. Don't overlook the convenience of the double detached garage. Silverado thrives as a community, providing easy access to everyday amenities and the broader offerings of the City of Calgary, thanks to the completion of the Stoney Trail Ring Road.
Call today to schedule your private viewing—act now before it's too late!
Location
Province AB
County Calgary
Area Cal Zone S
Zoning M-1
Direction W
Rooms
Basement Full, Unfinished
Interior
Interior Features Granite Counters
Heating Forced Air
Cooling None
Flooring Carpet, Tile, Wood
Appliance Dishwasher, Electric Stove, Microwave Hood Fan, Refrigerator, Washer/Dryer, Window Coverings
Laundry In Basement, Lower Level
Exterior
Garage Double Garage Detached
Garage Spaces 2.0
Garage Description Double Garage Detached
Fence Fenced
Community Features Playground, Schools Nearby, Shopping Nearby, Sidewalks, Street Lights
Amenities Available Community Gardens, Playground
Roof Type Asphalt Shingle
Porch Patio
Lot Frontage 24.02
Parking Type Double Garage Detached
Total Parking Spaces 2
Building
Lot Description Back Lane, Back Yard, Low Maintenance Landscape, Level, Rectangular Lot
Foundation Poured Concrete
Architectural Style 2 Storey
Level or Stories Two
Structure Type Vinyl Siding
Others
Restrictions None Known
Tax ID 82867419
Ownership Private
Read Less Info
Want to know what your home might be worth? Contact us for a FREE valuation!

Our team is ready to help you sell your home for the highest possible price ASAP

"My job is to find and attract mastery-based agents to the office, protect the culture, and make sure everyone is happy! "







